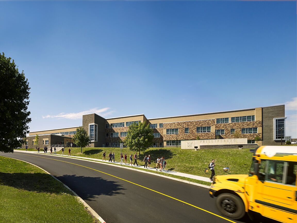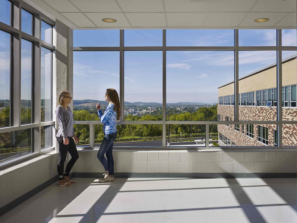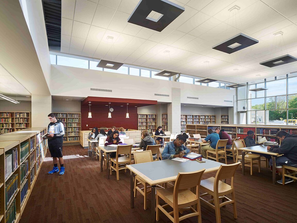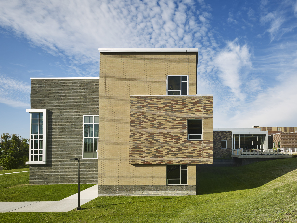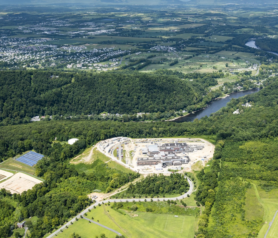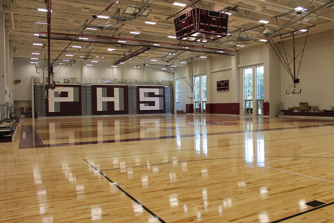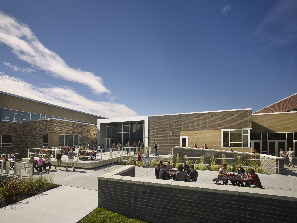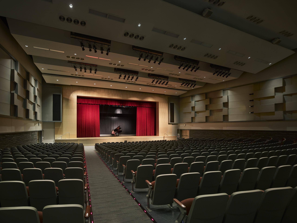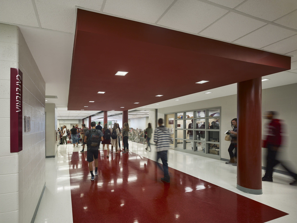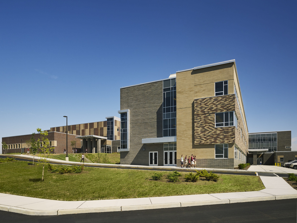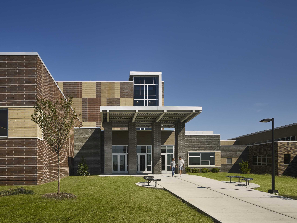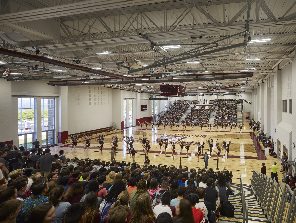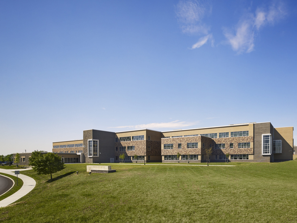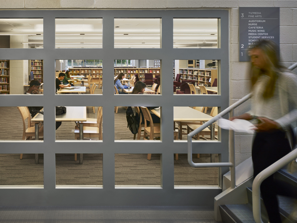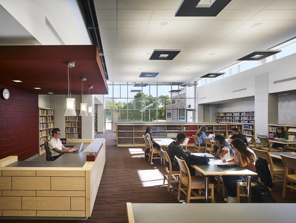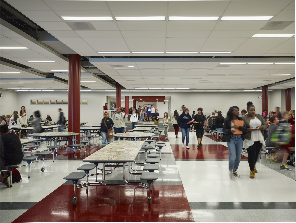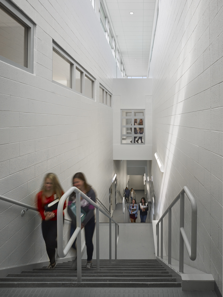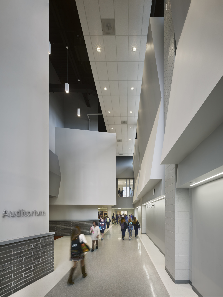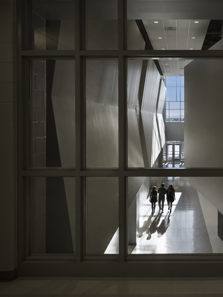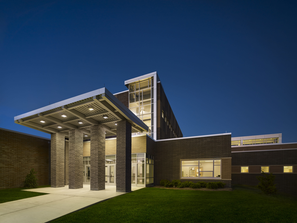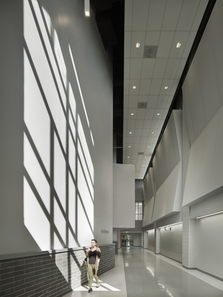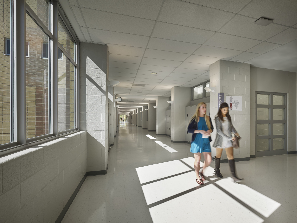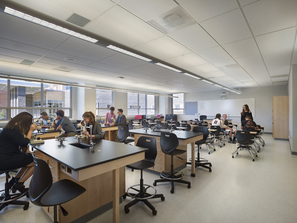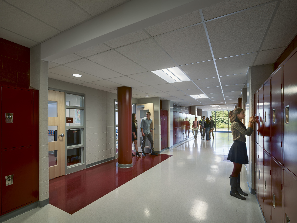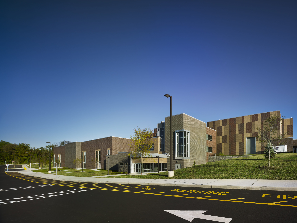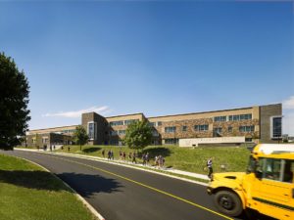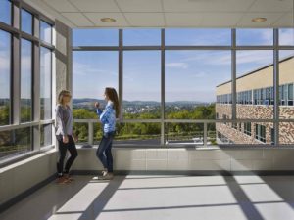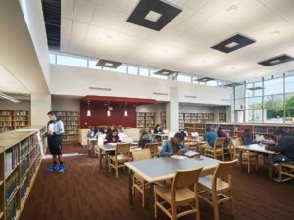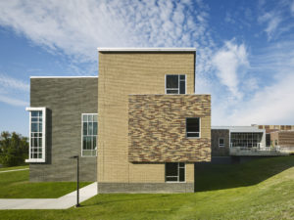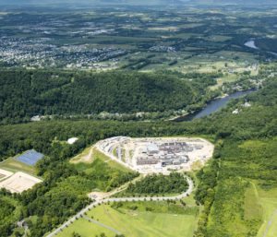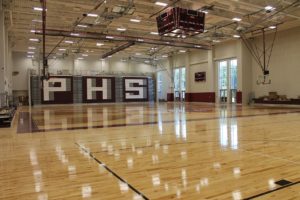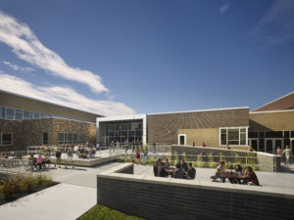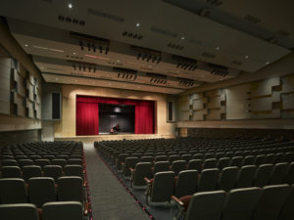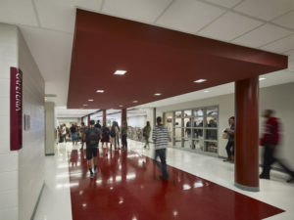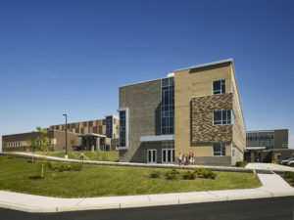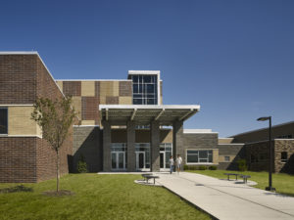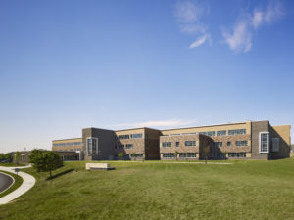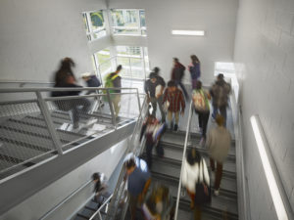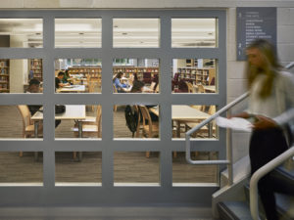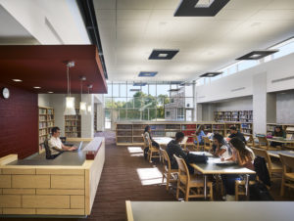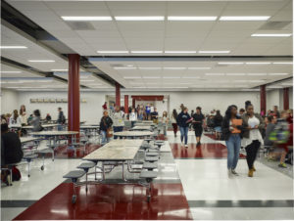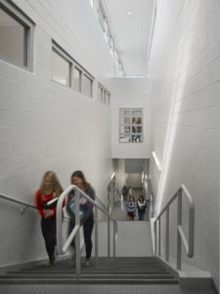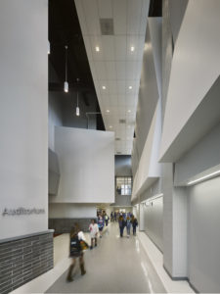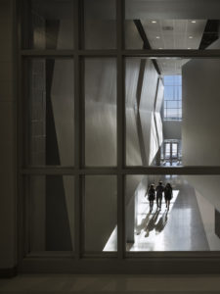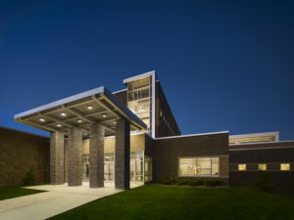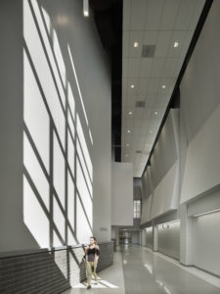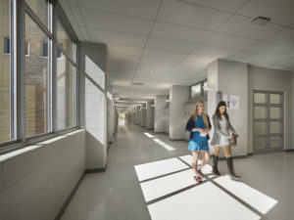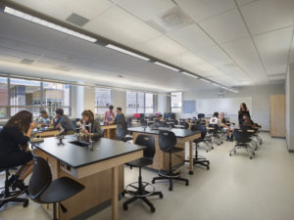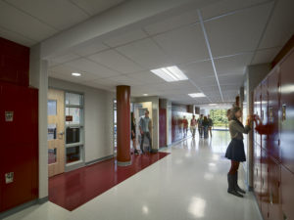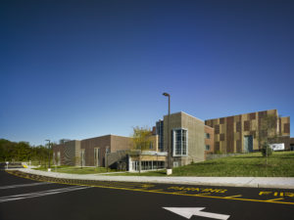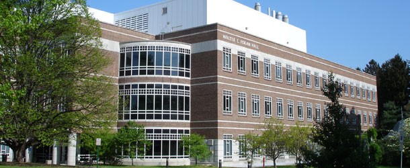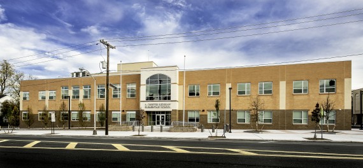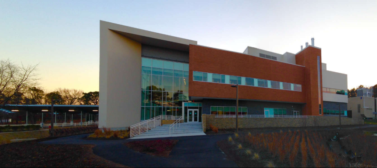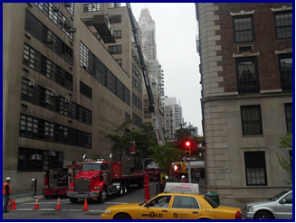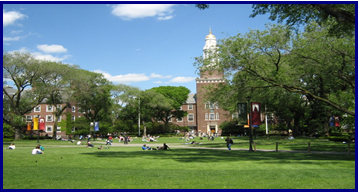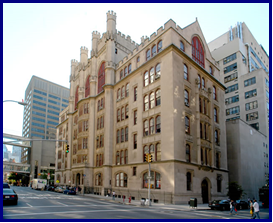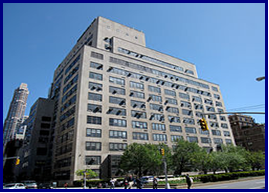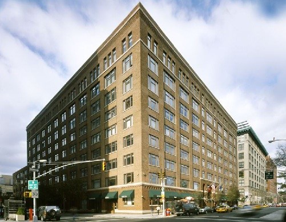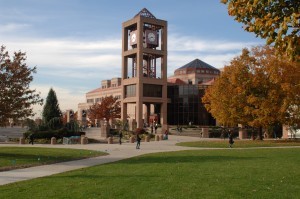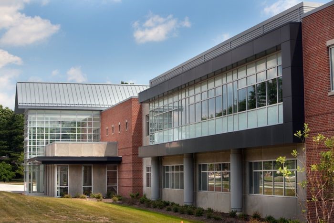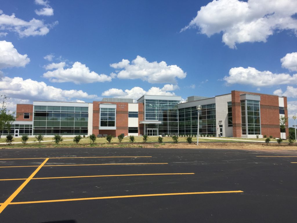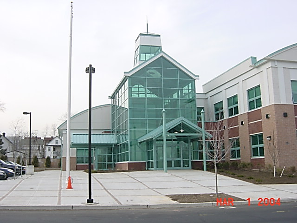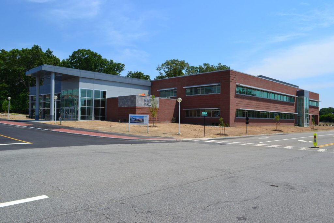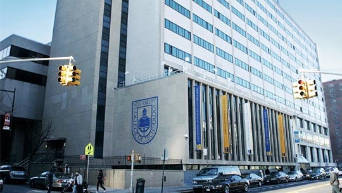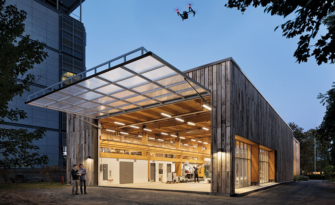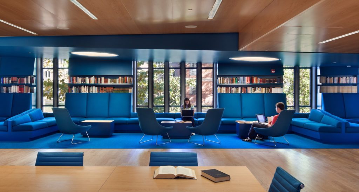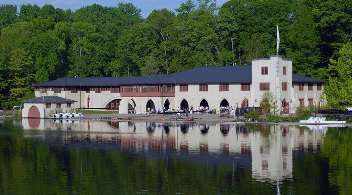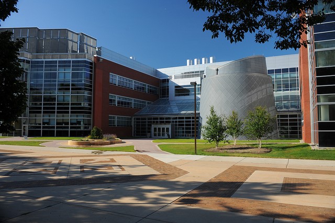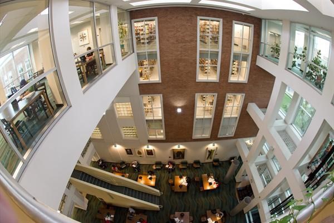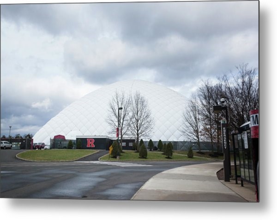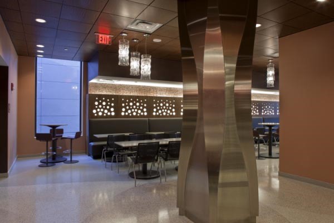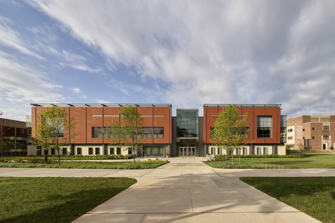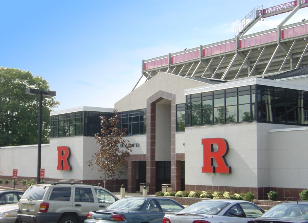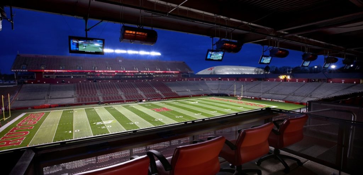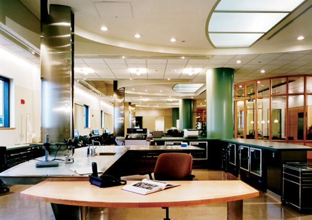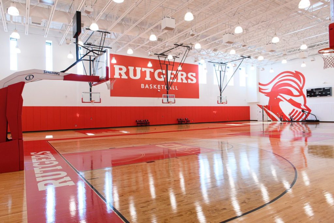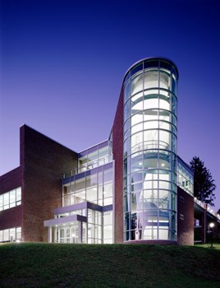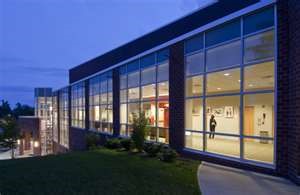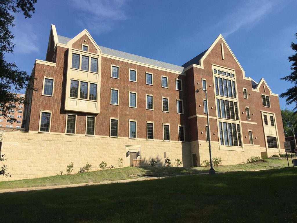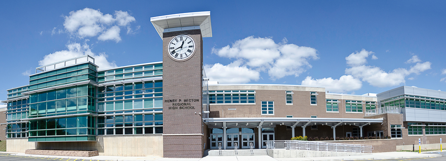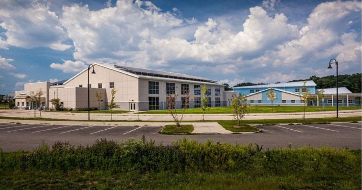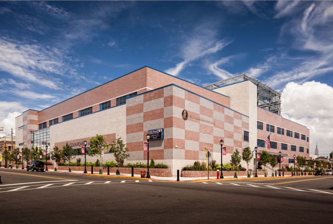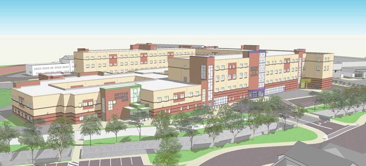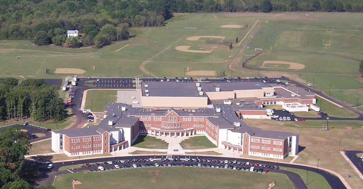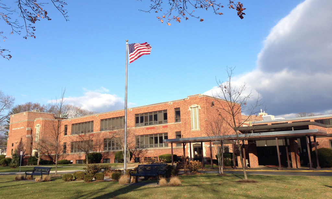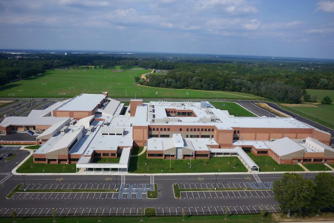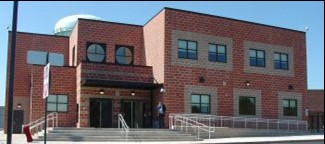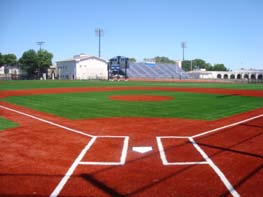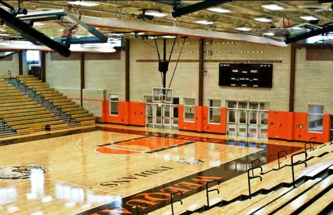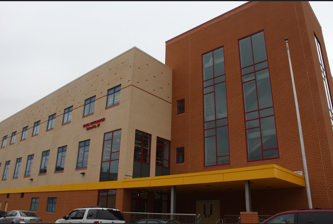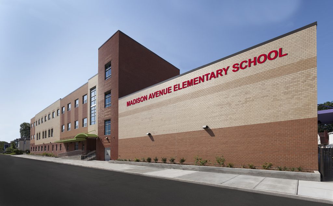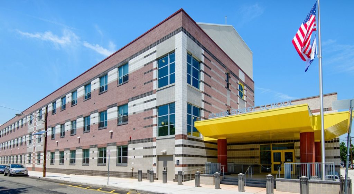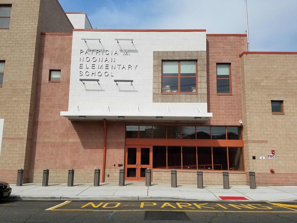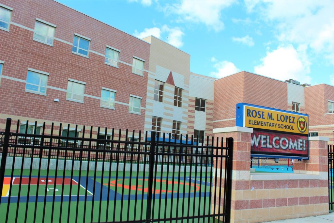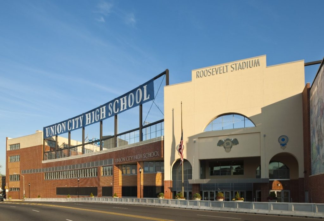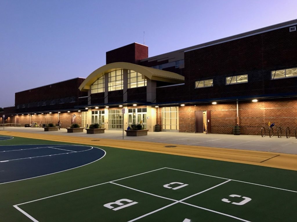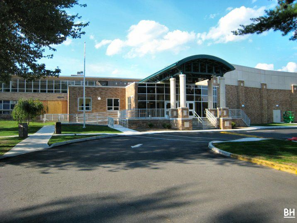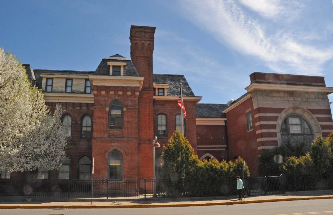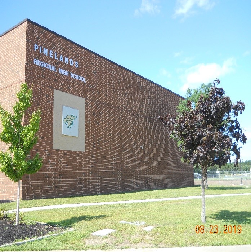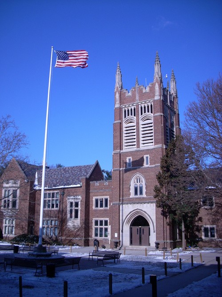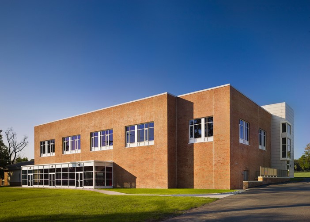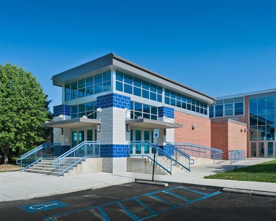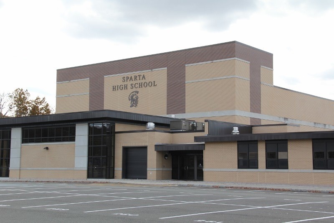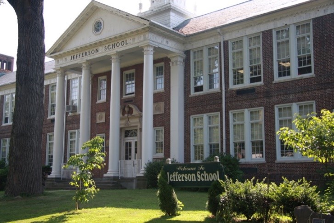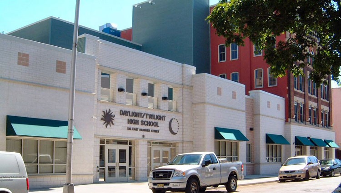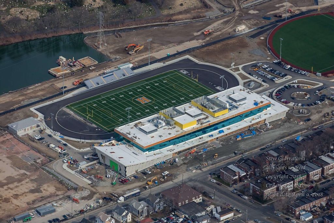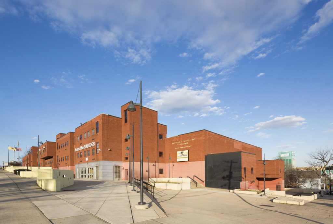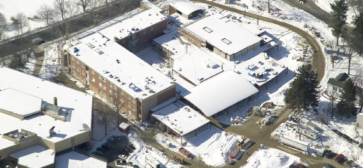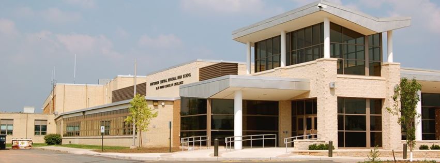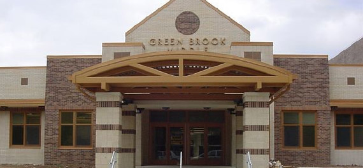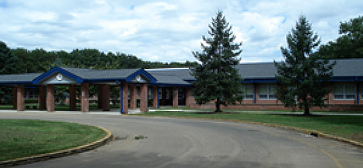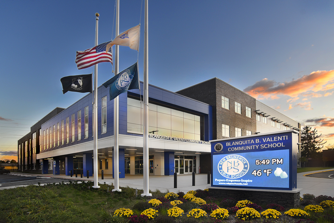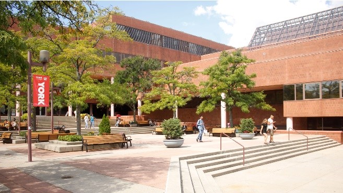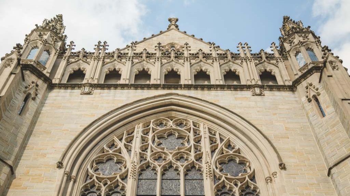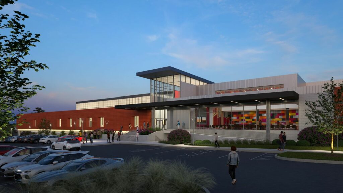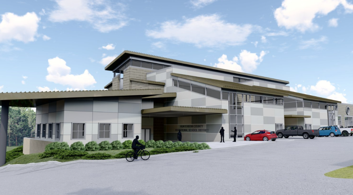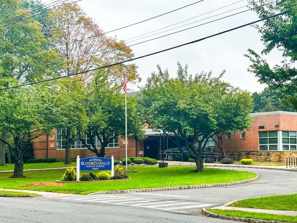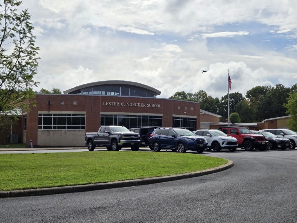Phillipsburg High School
Phillipsburg, NJ
Academic
Client: New Jersey Schools Development Authority
Project: New Phillipsburg High School
Epic’s Role: General Contractor
Construction Costs: $81 million
Phillipsburg High School is a 326,000 sf new Design-Build high school facility serving the Tow of Phillipsburg, NJ and its sending communities of Lopatcong, Pohatcong, Alpha, Bloomsbury and Greenwich Township. Working with Design Ideas Group Architecture and Planning, the school was designed to create a strong icon for the community. In planning since early 2000s, the high school’s design and construction process had been carefully monitored by the State of New Jersey’s Schools Development Authority since its inception.
The main façade of the school, facing south towards the community, was designed to create a strong presence on its hilltop site, which overlooks western New Jersey and the Lehigh Valley of Pennsylvania. The interior has been arranged to allow for abundant natural light, not only in classroom spaces but within its corridors, stairwells and connecting areas between its many educational and co-curricular spaces. The generous use of texture, color and materials to create a healthy and inviting environment is consistent with the best 21st century school design. The main organizational space of the building connects all of the administrative, academic, arts, physical education and core facilities. The two 3-story academic wings consist of 50 general education classrooms on the first and third floors, with shared specialty rooms sandwiched in between on the second floor.
Specialty instructional areas include the traditional automotive and wood shops, as well as spaces for the arts, consumer sciences and agriculture. Together, this rich program provides state-of-the-art spaces for students and the community that are specialized towards local interests. These include:
- Energy/Transportation Labs that focus on automotive sciences, as well as Materials Labs providing education in testing and inspection
- A focus on Agricultural Sciences based on local commerce via the 12 science laboratories. One lab focuses on horticulture, with a greenhouse that will allow for plant sales; the other includes an animal lab and butchering facility that complements local deer hunting activities with processing and distribution to area housing shelters
- Building Sciences areas, including CADD studios, Graphics studios, Materials Laboratory, Energy Transportation Laboratory,
- A 5 classroom Art Suite, with highlights including Photography, Textiles, Painting, Drawing and Pottery/ Ceramics Laboratories
- Broadcast studios, including both Radio and Television, as well as editing suites for production
- The Media Center is located in the heart of the plan and is designed to be accessible directly from the learning corridor. It includes two full size computer laboratories for technology instruction
- The Auditorium space seats 1,000 and has an area that can be subdivided into two large group instruction areas of 150 seats each through the use of a moveable sound partition – thereby allowing one very large space to accommodate three separate uses at one time
- Food service is provided in a 700 seat cafeteria with an adjacent servery, kitchen and faculty dining
- Physical Education has a premier space with a three station gym with seating for 2,400 spectators and can be divided into 5 separate teaching stations for physical education, a 8,900sf auxiliary gym and fitness area, and Physical Education locker rooms, team locker rooms and trainer facilities
- Parking for more than 550 cars with an additional 80 spots planned; intersection traffic enhancements to monitor and manage traffic on and off campus
Related Projects

City University of New York, Kingsborough Community College – Renovation of Building T-1
Brooklyn, NY

City University of New York, Kingsborough Community College – Renovation of Building T-2
Brooklyn, NY
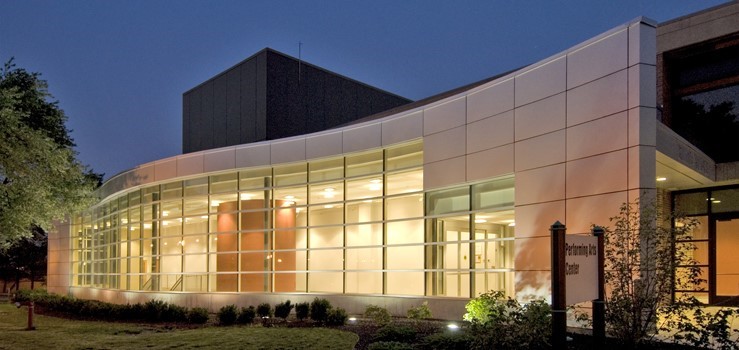
Middlesex County Community College Performing Arts Addition / Student Center Renovations
Edison, NJ
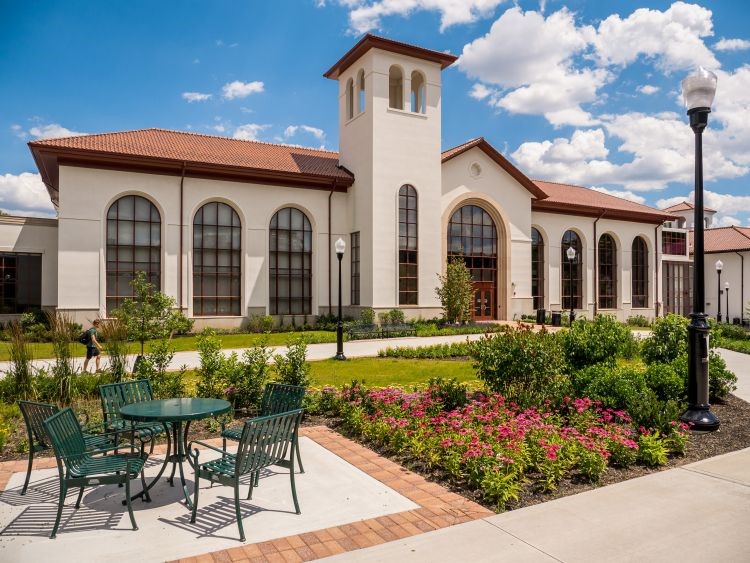
Montclair State University – School of Communication Media Building & Life Hall
Montclair, NJ
Learn More about Epic
We’re relentless in providing quality service to our customers.
Epic Management, Inc. has been an integral participant in thousands of projects since 1971. We look forward to bringing our hands on, roll-up-our sleeves work ethic to your next opportunity. Contact us today to get started.
Send us a Message
Copyright © 2020 Epic Management, Inc. All Rights Reserved. Sitemap | Privacy Policy
