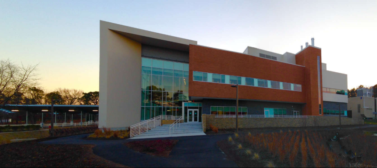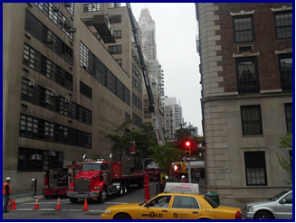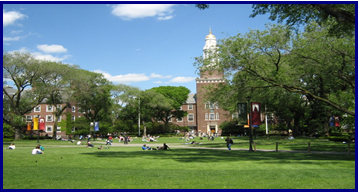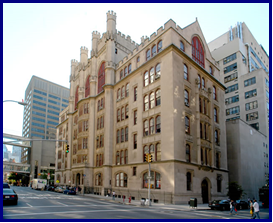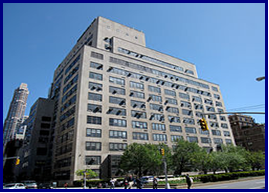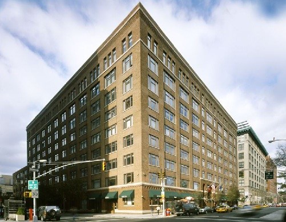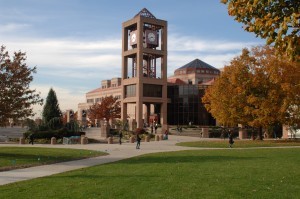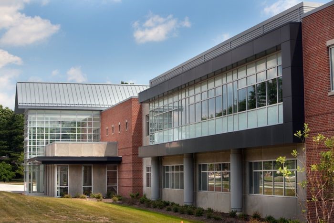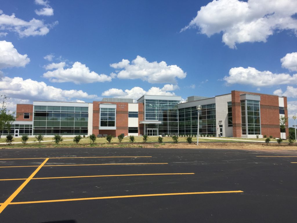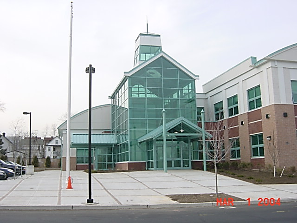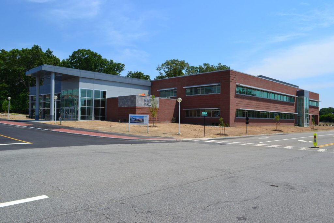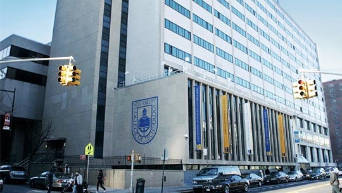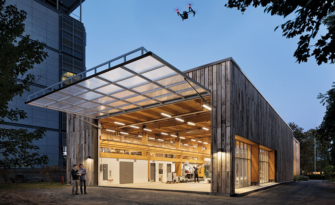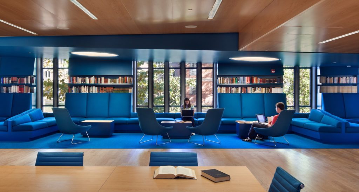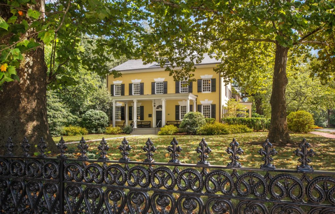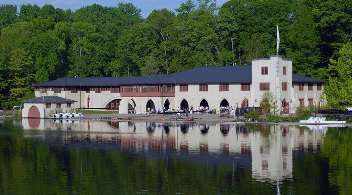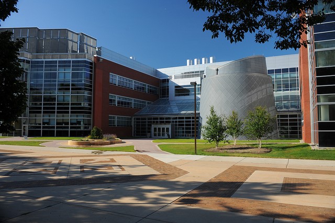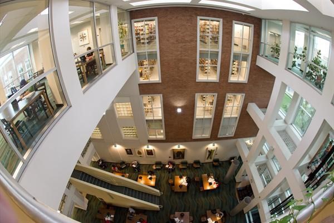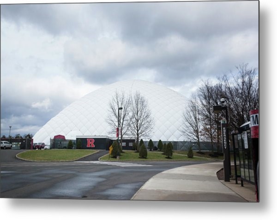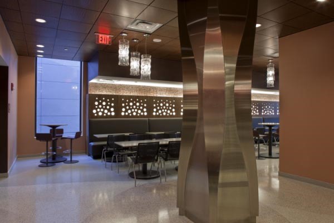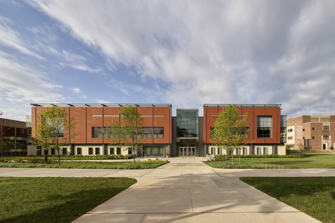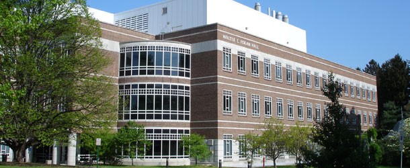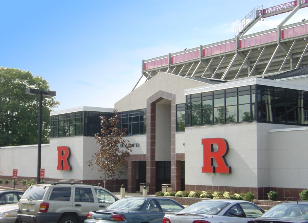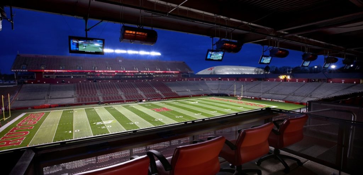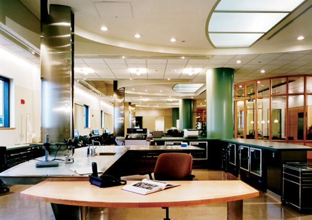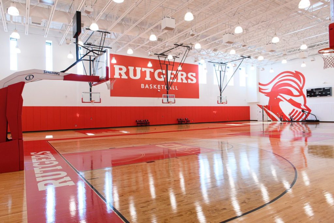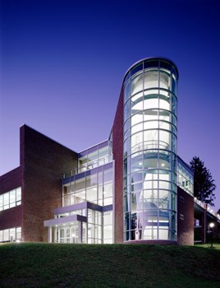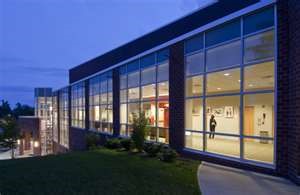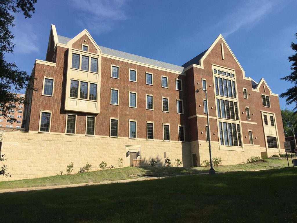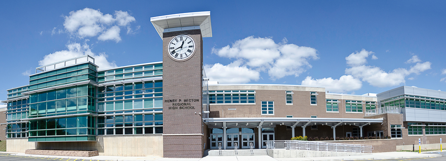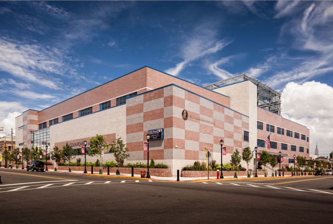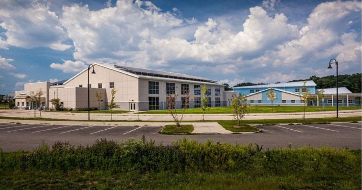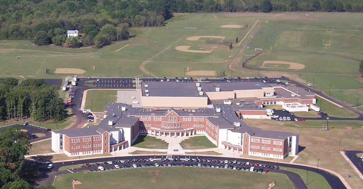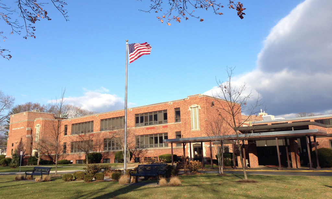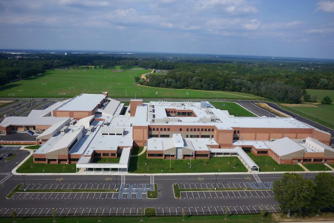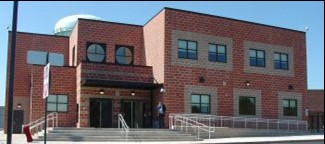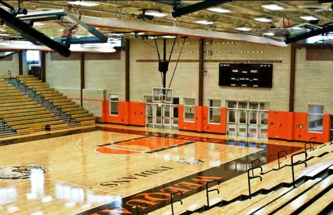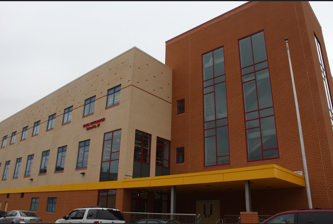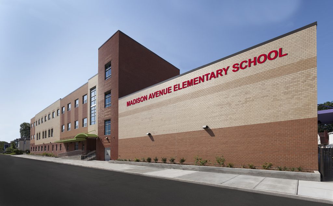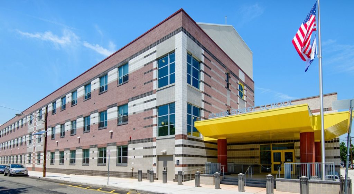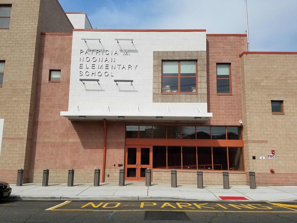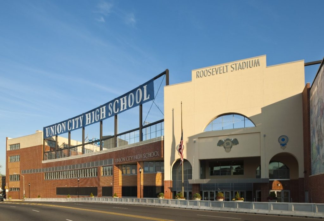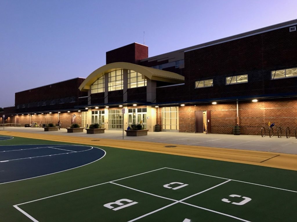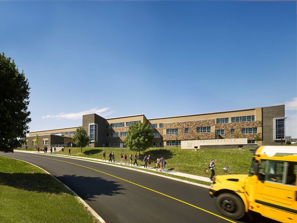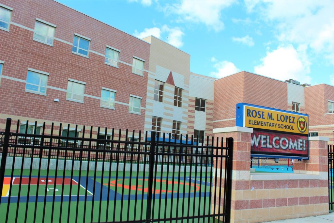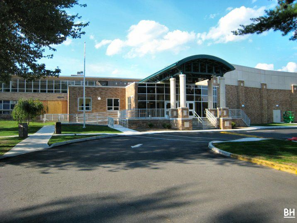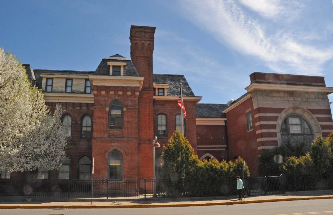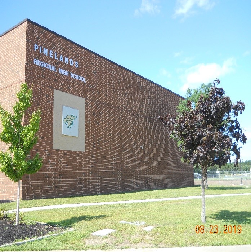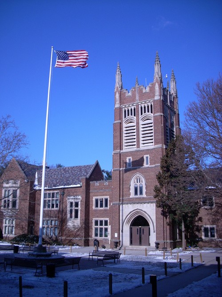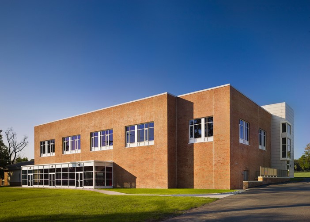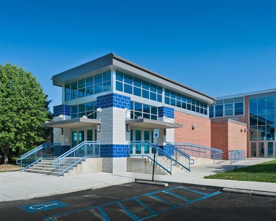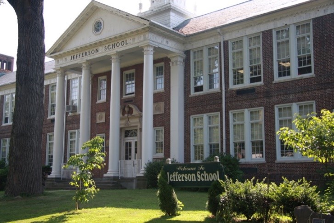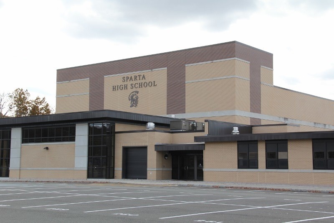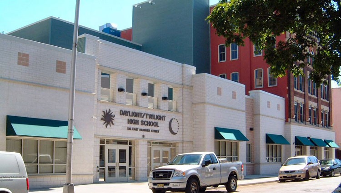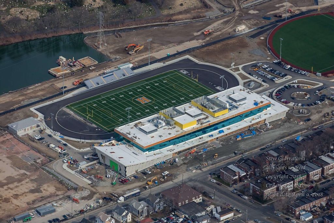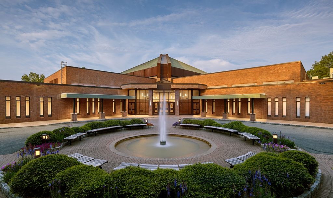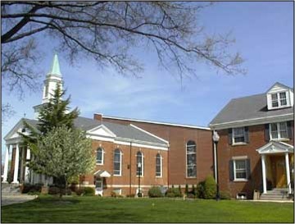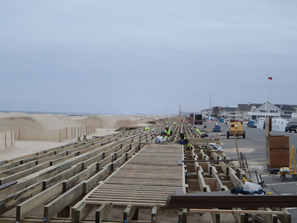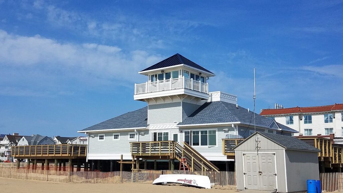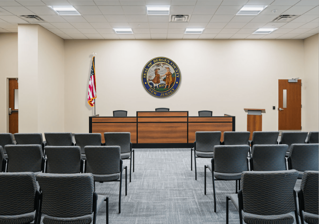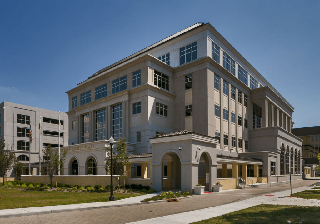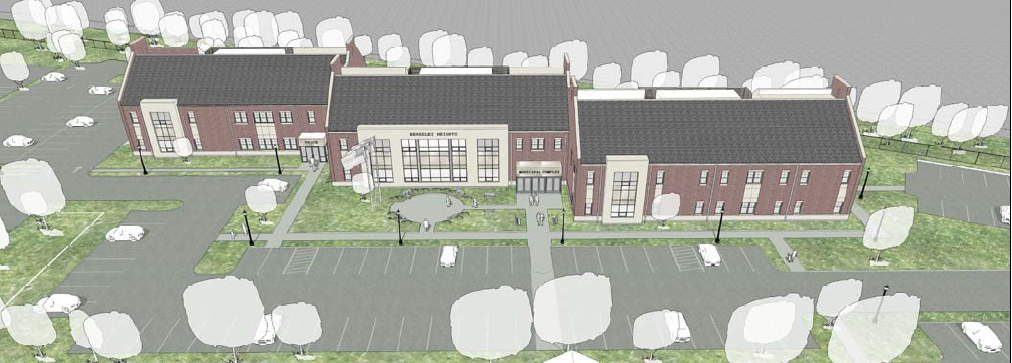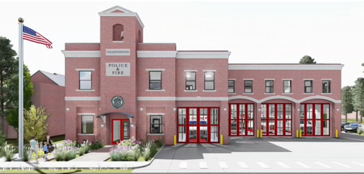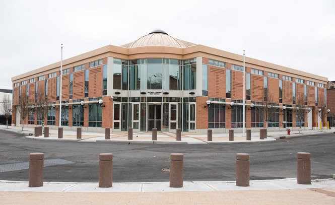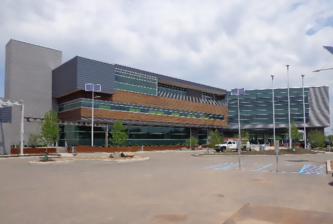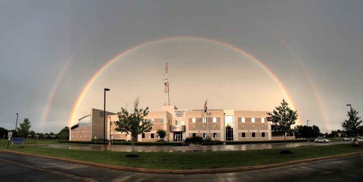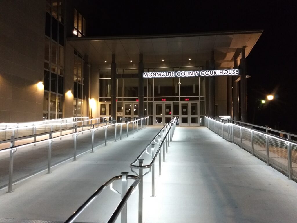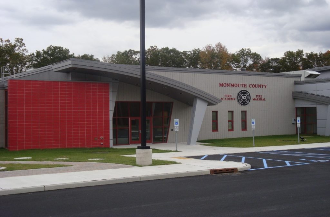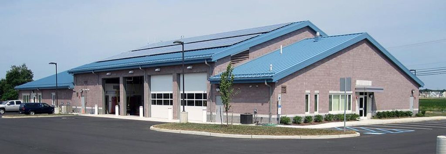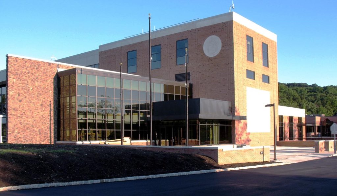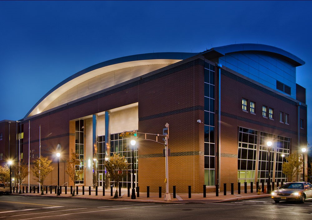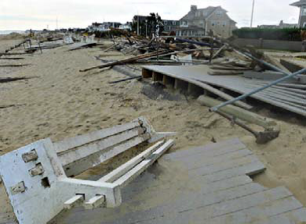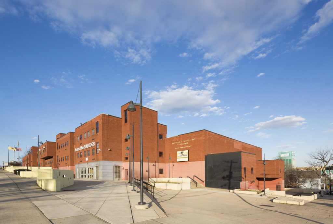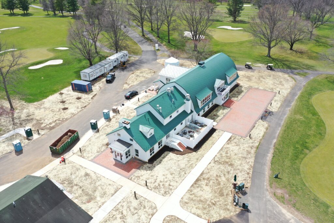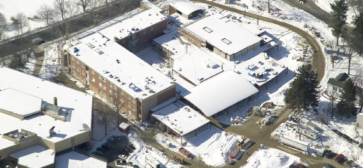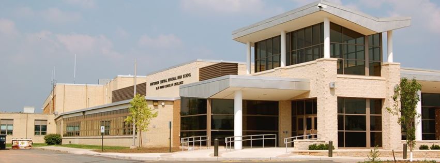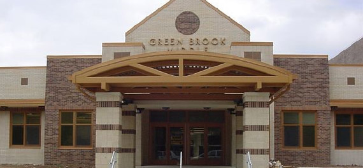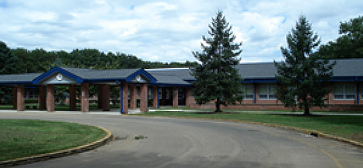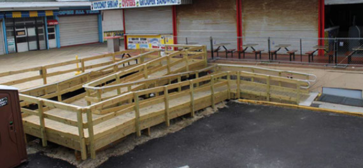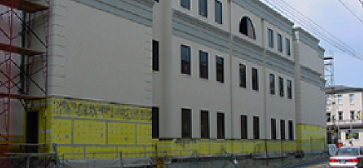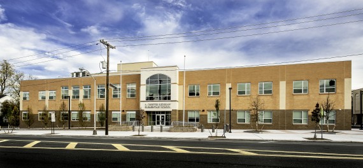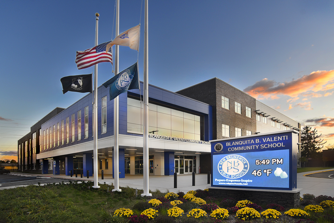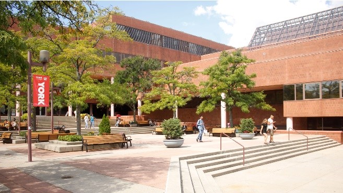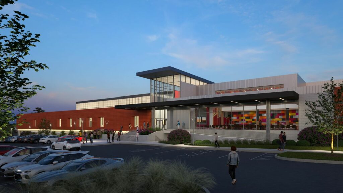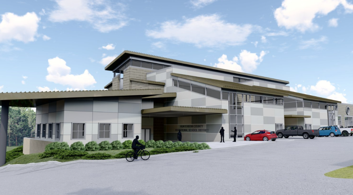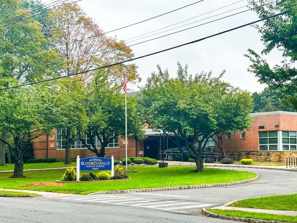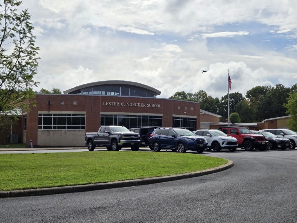Princeton University Chapel Lighting Restoration
Academic, Liturgical, Public Use
Owner: Princeton University
Project: Princeton University Chapel Lighting Restoration and Audio/Visual Replacement Project
Location: Princeton, NJ
Designer: Historic Building Architects, Trenton, NJ
Value: $4.4 million
The Princeton University Chapel, situated on the campus of Princeton University in New Jersey, stands as a significant architectural and historical gem. Designed by prominent Gothic Revival architect Ralph Adams Cram, this iconic structure, completed in 1928, draws inspiration from English Gothic architecture, featuring captivating elements such as pointed arches, ribbed vaulting, and intricate stone tracery. Notably, the chapel earned a spot on the National Register of Historic Places in 1975, underscoring its historical importance.
Over the years, the chapel has seen various renovations and enhancements aimed at preserving its architectural and historical significance. Epic Management played a pivotal role in improving the chapel’s acoustics, lighting, and accessibility while maintaining its continued use for daily services, weddings, funerals, and organ lessons and rehearsals. Epic and its team exercised extreme care to conserve, preserve, and protect the chapel’s existing structure throughout the project.
The Lighting restoration project encompassed the 24 historic chandeliers, each a masterpiece designed by nationally renowned master blacksmith and metal designer Samuel Yellin. These chandeliers, along with their supporting chains, underwent meticulous removal, restoration, and reinstallation. Beyond restoration, all fixtures were rewired and equipped with new lamps and speakers, connected with associated audio cabling. These fixtures included three types: 14 large nave chandeliers, 4 small nave chandeliers, and 6 choir chandeliers.
The delicate process of relocating the fixtures and chains involved the installation of a new engineered winch system in the chapel’s attic. This winch was used sequentially to move each fixture, lowering them to a platform scaffold, disassembling them from their chains, and subsequently placing the chains in crates. Chandeliers and chains were then transported to an off-site facility for wiring abatement, restoration, and rewiring.
To accommodate the new lamps and speakers, new metalwork was integrated into the main enclosure and sidelights of the nave chandeliers. The chandeliers’ bases received 3-D printed frames with acoustically designed fabric, while the nave chandeliers’ sidelights featured retractable extension bars with two lamps. The choir chandeliers received new metal shades with custom perforations and acoustically transparent fabric scrims, supported by new wires and metalwork. All nave and choir chandeliers were integrated into a modern lighting control system.
In addition to the lighting restoration, the project included the removal of the existing sound system equipment, cabling, and mounting brackets from the chapel and the considered installation of a new audio system. The new audio system featured 13 beam steering loudspeakers on columns and walls, alongside 23 chandelier speakers. Speakers were also installed in the narthex and vestry, and a new front of house console cabinet housed new equipment. The installation extended to new racks and equipment in the basement and below the pulpit and lectern in the crossing. Sound treatment on the west walls of the chancels employed acoustically designed panels replicating stonework.
Furthermore, the project introduced a new pulpit canopy suspended from stainless-steel wires, necessitating precise drilling through the tile vault with professional surveyor guidance. The canopy, framed in wood and enhanced with an acoustic panel, added to the chapel’s overall acoustic improvements, preserving and enhancing its historical and architectural significance.
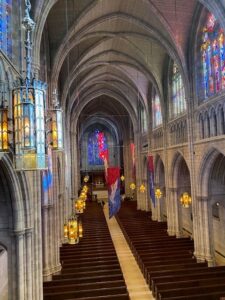
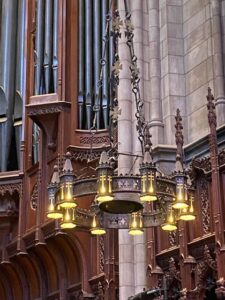
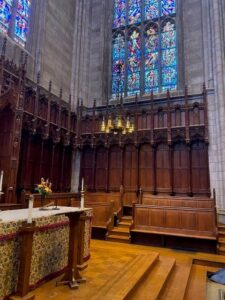
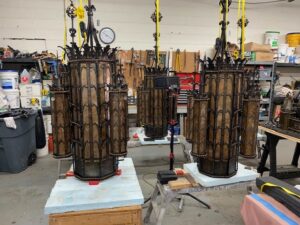
Related Projects

City University of New York, Kingsborough Community College – Renovation of Building T-1
Brooklyn, NY

City University of New York, Kingsborough Community College – Renovation of Building T-2
Brooklyn, NY
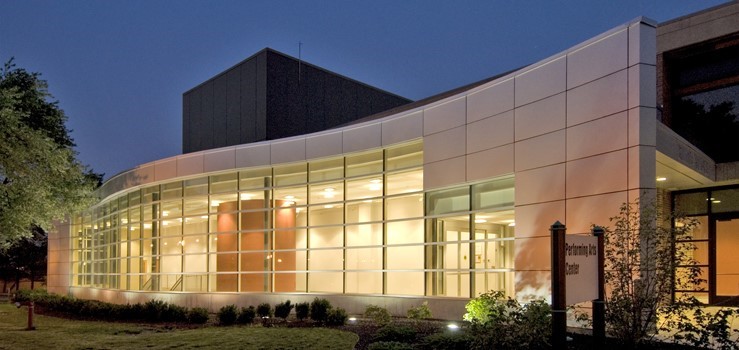
Middlesex County Community College Performing Arts Addition / Student Center Renovations
Edison, NJ
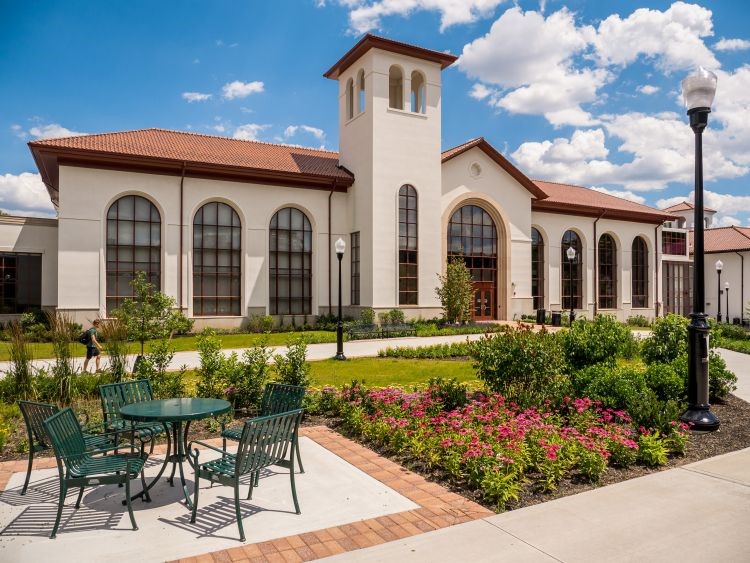
Montclair State University – School of Communication Media Building & Life Hall
Montclair, NJ

