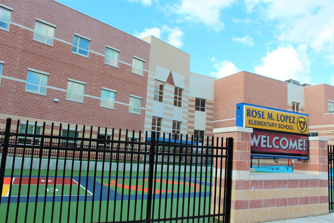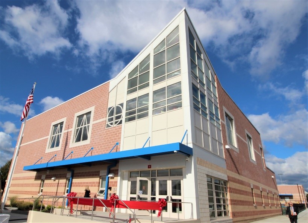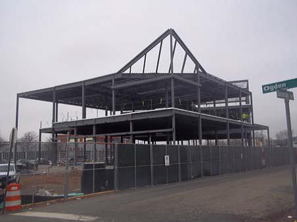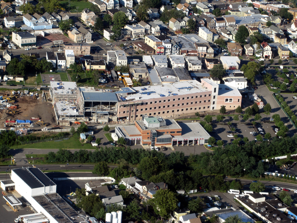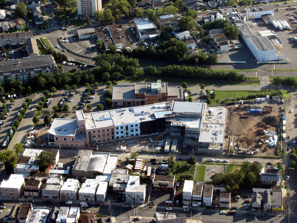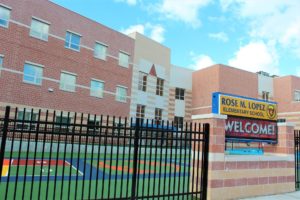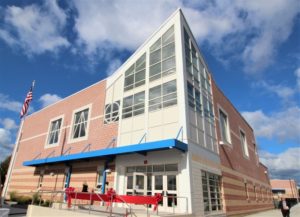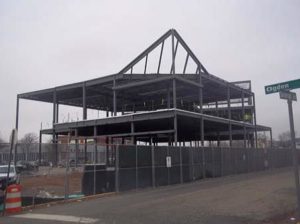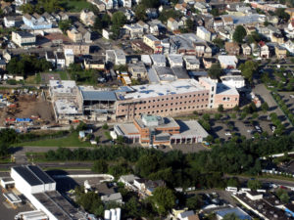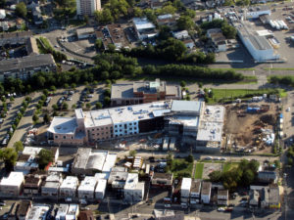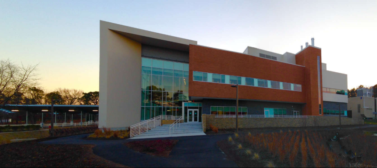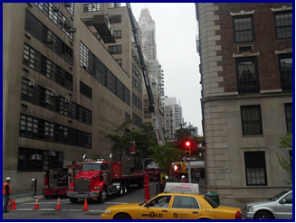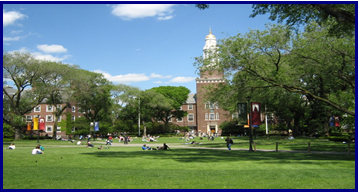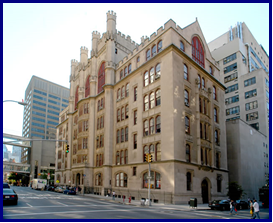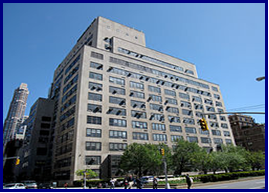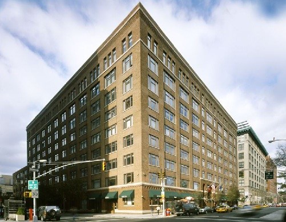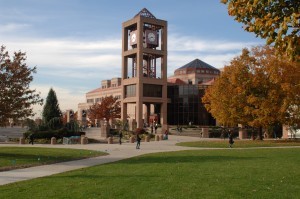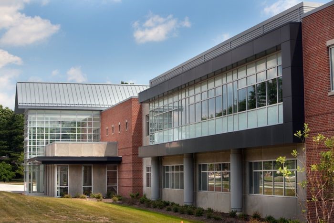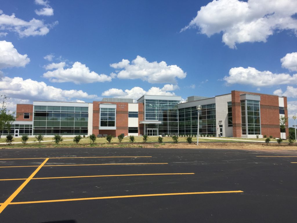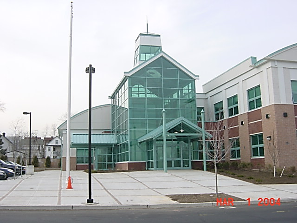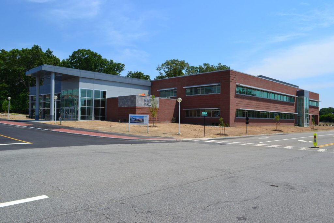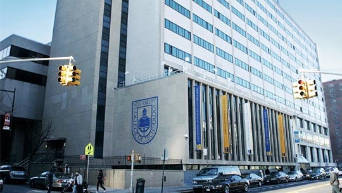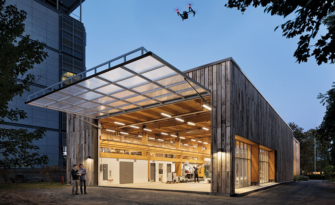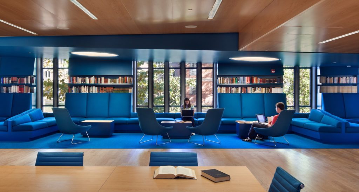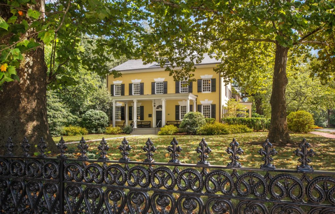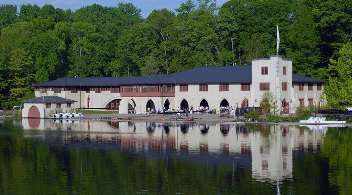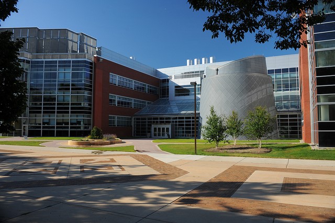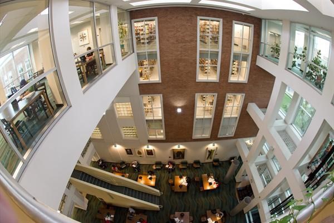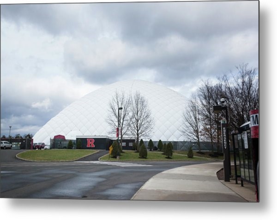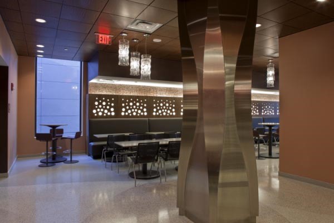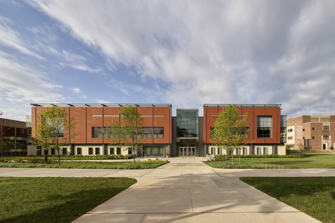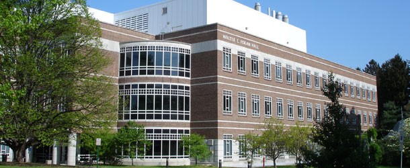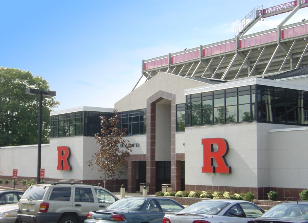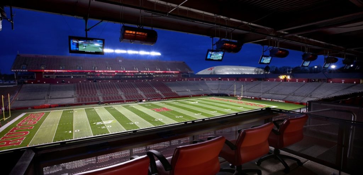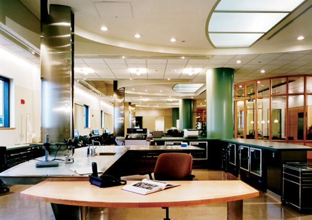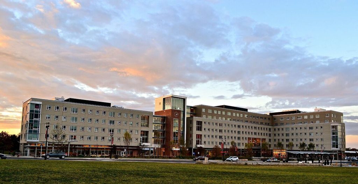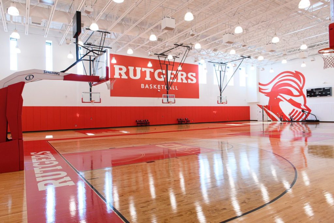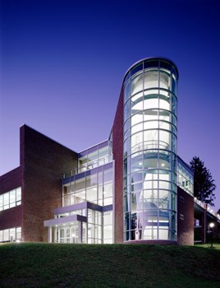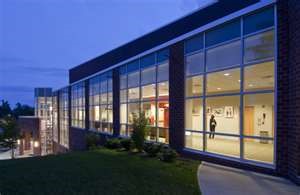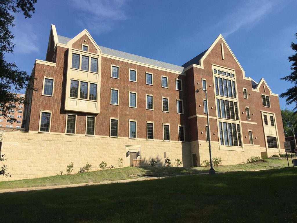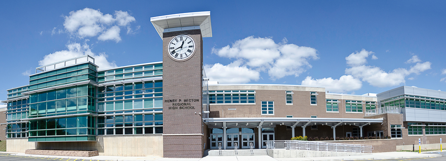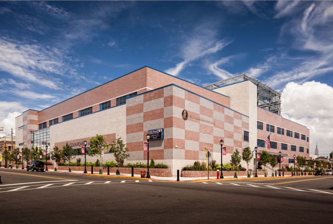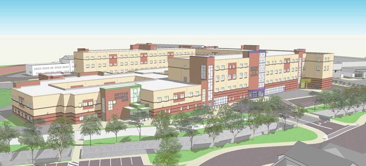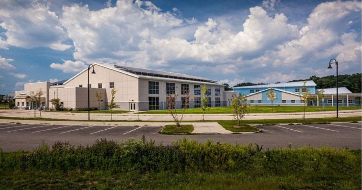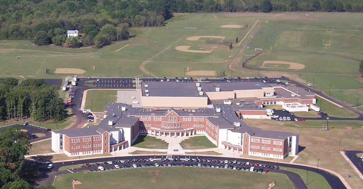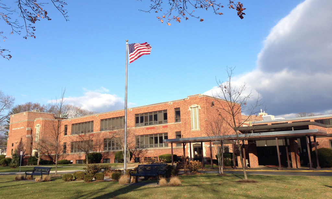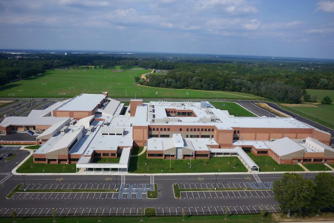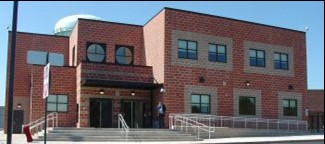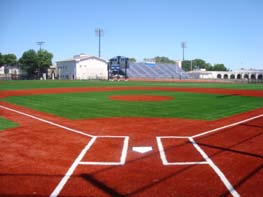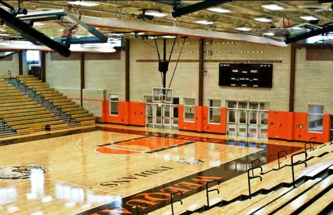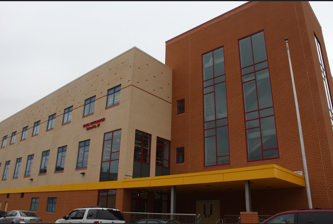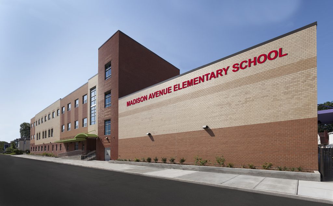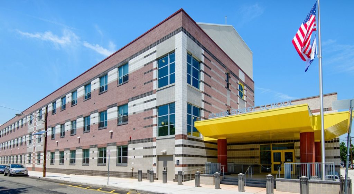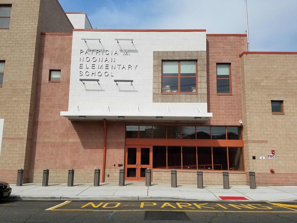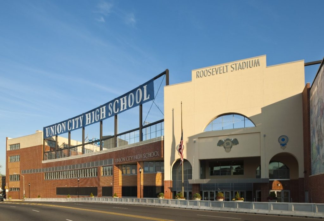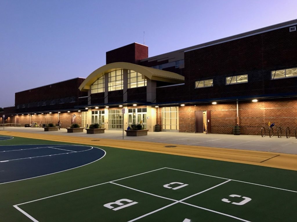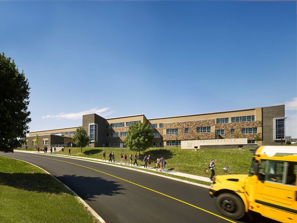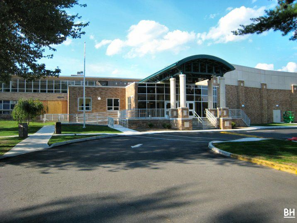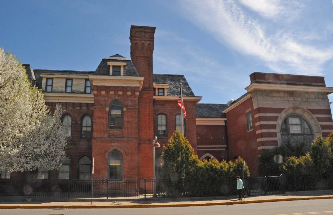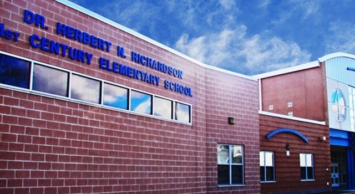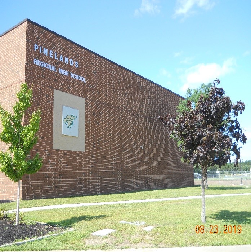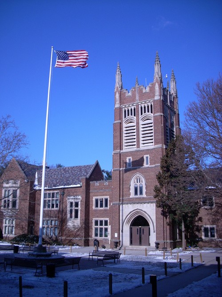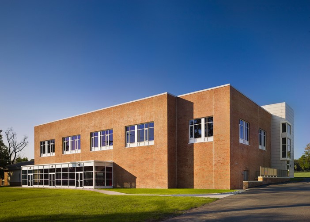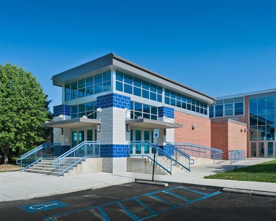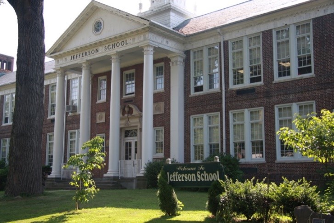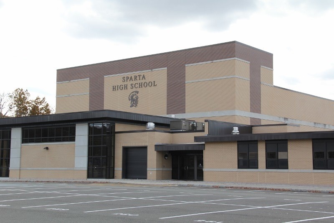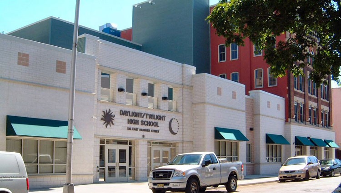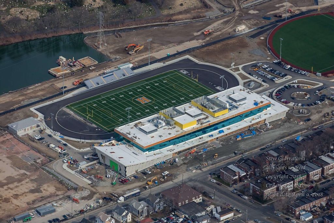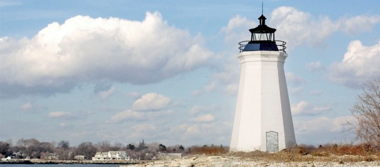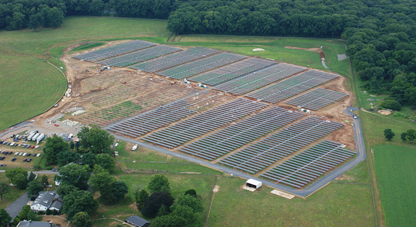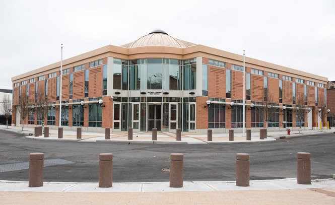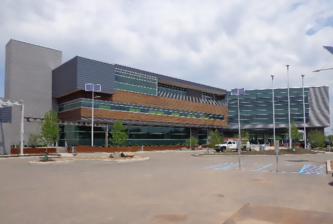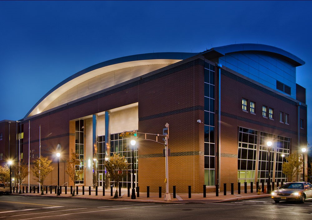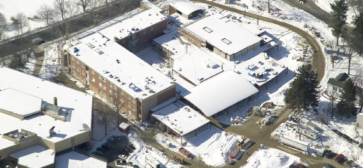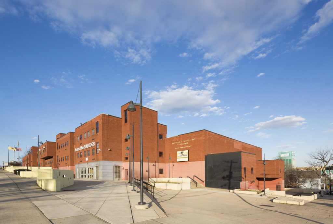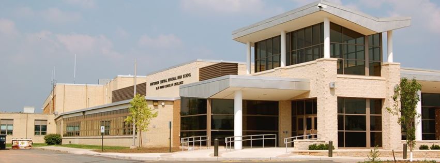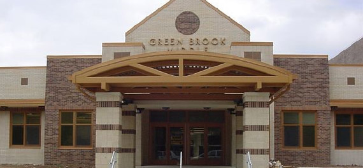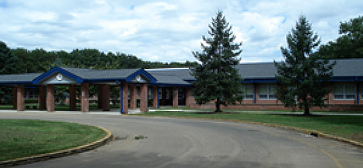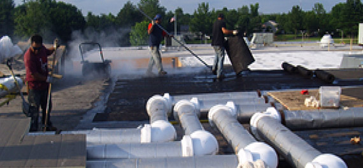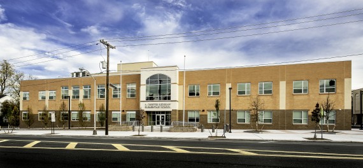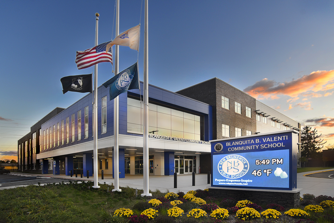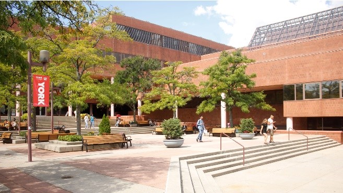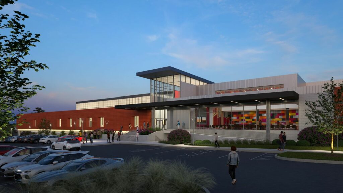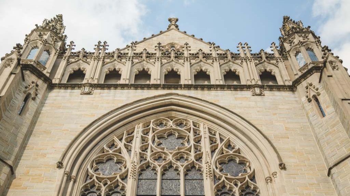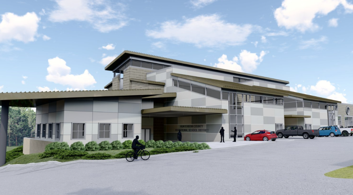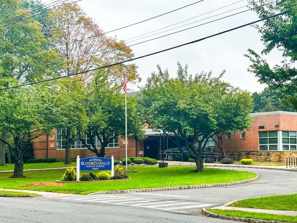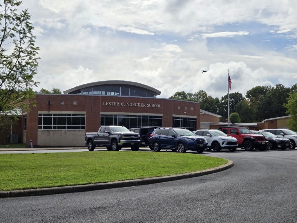Rose M. Lopez Elementary School
Perth Amboy, NJ
Academic, LEED/ Sustainable
Client: New Jersey Schools Development Authority
Project: Rose M. Lopez Elementary School
Epic’s Role: Design-Builder
Construction Costs: $44 million
The new Rose M. Lopez Elementary School (formerly Seaman Avenue Elementary School) is a 128,000 sf design-build project set in Perth Amboy, New Jersey. The three story structure features six Kindergarten classrooms, thirty general classrooms for grades 1-5, one Art room, one Communication Lab, one Science Demonstration classroom, one Media center with a computer lab, Gymnasium, Multi-purpose room, Vocal and Music room, Parent Community Room, Cafeteria with full service kitchen, an emergency control room and a backup emergency control room.
The project site is adjacent to residential properties, local business, Perth Amboy Fire Department, Perth Amboy Police Department, and three perimeter city streets. The existing building structures on the site were previously demolished and the tank remediation work was completed by others. Historic fill soil remained on site. The existing utilities around the site included a storm system, a sewer system, natural gas, domestic water, overhead power and telecommunications cabling creating the need for constant, proactive coordination with the utility companies, subcontractors, neighbors and local authorities.
Site improvements included the following:
- Artificial turf athletic field
- Combination of chain link and ornamental fencing with corresponding gates
- Playground area finished with an acrylic sports surfacing material and features various playground equipment and rubberized safety surfacing
- Parking lot with 54 parking spaces
- New concrete sidewalks and curbs around the perimeter of the project site and parking lot area. NJDEP Environmental cap with clean fill material ranging in thickness of 6 inches at hardscape areas and 18 inches at landscaped areas
- Site lighting at parking lot and courtyard area
Building Construction Highlights included the following:
- Due to the poor soil type located at this site the Design Team determined that the use of dynamic compaction would improve the existing soil to permit the use of traditional isolated column and running footings to support the building. Due to the dynamic compaction operation and its close proximity to existing below grade utilities, residential properties, and fire department building a full vibration monitoring firm was utilized to monitor below grade vibrations
- Traditional concrete isolated column and running footings were utilized for the foundation system after the dynamic compaction operation was completed
- A sub-slab Vapor Intrusion (VI) mitigation system consisting of clean stone, geo-vent, spray applied liquid boot membrane system, and pipe risers extending above the roof, and monitoring portals was installed directly below the building slab on grade. The installation of the liquid boot membrane system was verified to be air tight by conducting various smoke tests during the systems installation and prior to concrete placement of the slab on grade
- The building first floor slab on grade consisted of a 4 inch concrete slab with welded wire mesh
- The building structure was comprised of structural steel and metal decking structure with concrete composite deck slabs. Additional rebar was added within the concrete slab on decks at locations that were scheduled to receive an epoxy floor finish
- The shell of the building consists of a combination of cold formed metal framing and concrete masonry units. The veneer of the building consists of 7 different block types which were utilized to create different veneer patterns at various building elevations
- Interior partitions consisted of a combination of metal stud with gypsum drywall and concrete masonry units throughout the building
- Interior floor finishes include VCT, sheet vinyl, carpet, quarry tile, poured in place urethane, broadcast epoxy, ceramic tile, and wood flooring. The Owner has chosen to utilize broadcast epoxy flooring at all high traffic areas including corridors and stair tower landings.
- HVAC system is comprised of a 4 pipe hydronic hot and chilled water HVAC system for the majority of the building and numerous split systems at dedicated essential rooms such as IDF’s, MDF, and emergency control rooms. A dedicate blower coil unit serves each individual classroom while VAV boxes are utilized at areas such as the office suite, back of house areas, media room, gymnasium, and multi-purpose room.
- The Gymnasium and Multi-purpose rooms have dedicated individual roof top units should the primary power to the building be shut down an emergency generator is available for use for a limited amount of systems in the building
- There is a wet sprinkler system throughout the entire building with dedicated pre-actions systems in the individual MDF and IDF rooms
Related Projects
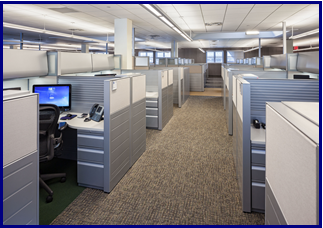
City University of New York, Kingsborough Community College – Renovation of Building T-1
Brooklyn, NY
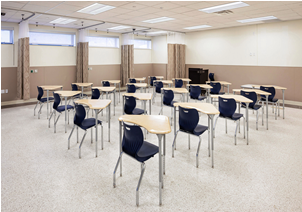
City University of New York, Kingsborough Community College – Renovation of Building T-2
Brooklyn, NY
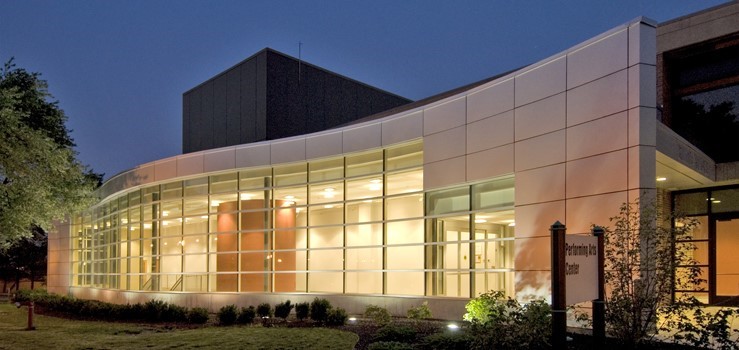
Middlesex County Community College Performing Arts Addition / Student Center Renovations
Edison, NJ
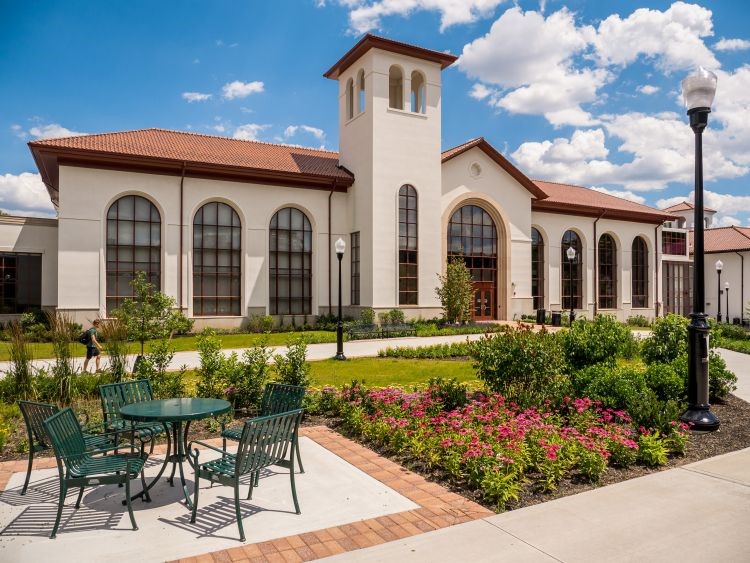
Montclair State University – School of Communication Media Building & Life Hall
Montclair, NJ
Learn More about Epic
We’re relentless in providing quality service to our customers.
Epic Management, Inc. has been an integral participant in thousands of projects since 1971. We look forward to bringing our hands on, roll-up-our sleeves work ethic to your next opportunity. Contact us today to get started.
Send us a Message
Copyright © 2020 Epic Management, Inc. All Rights Reserved. Sitemap | Privacy Policy
