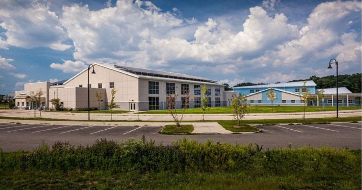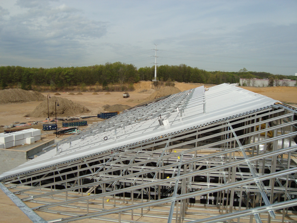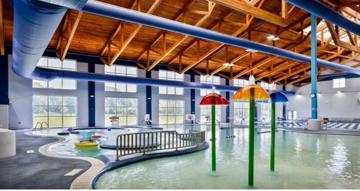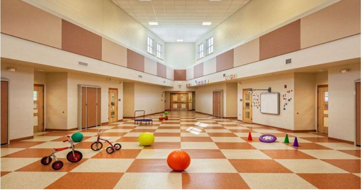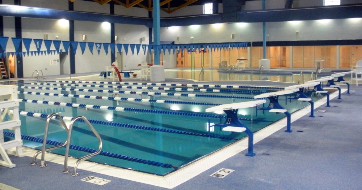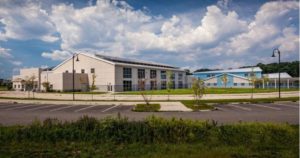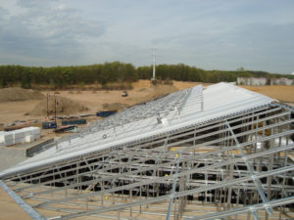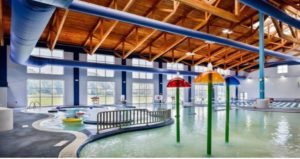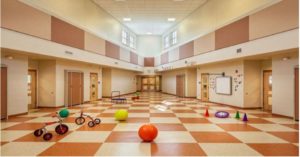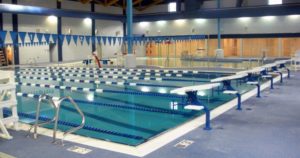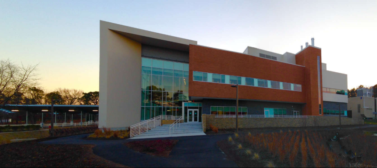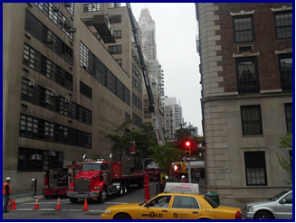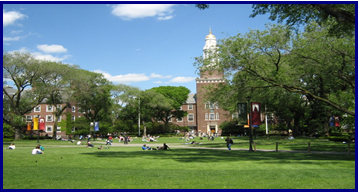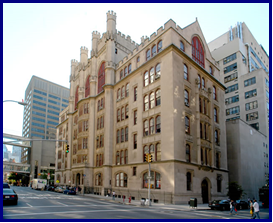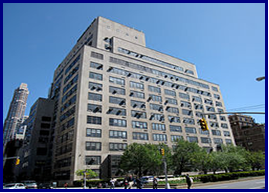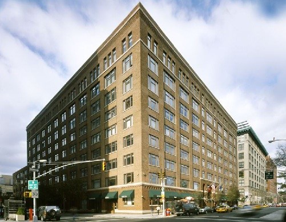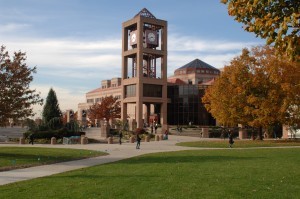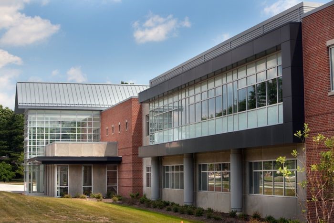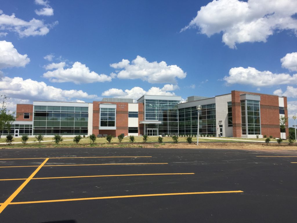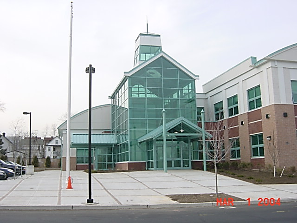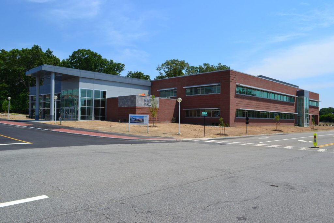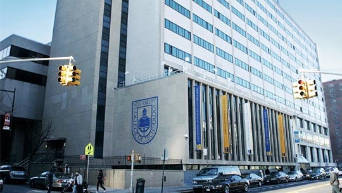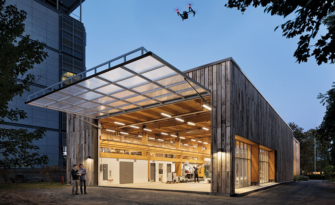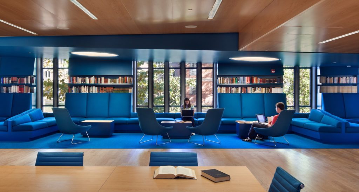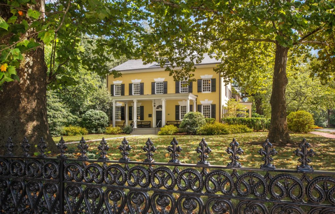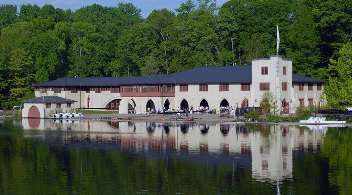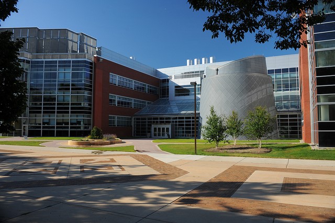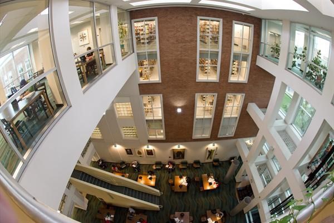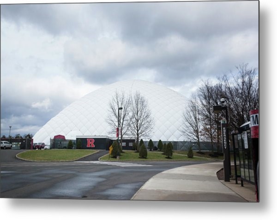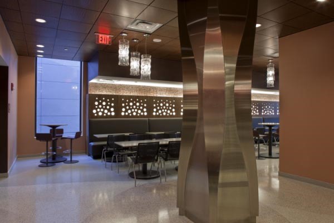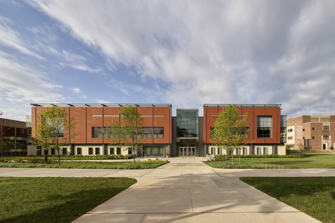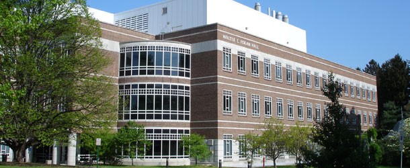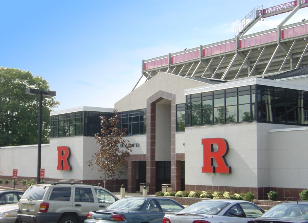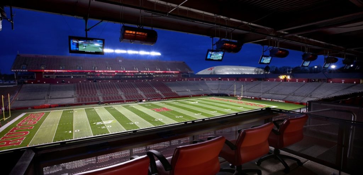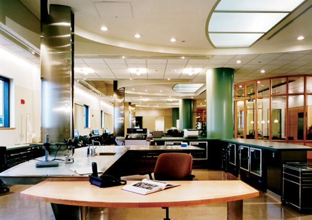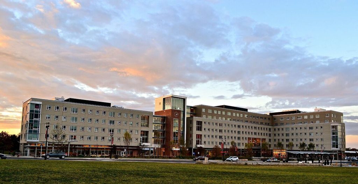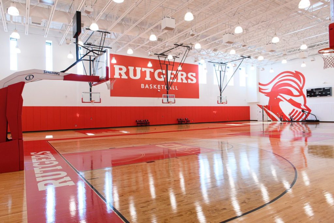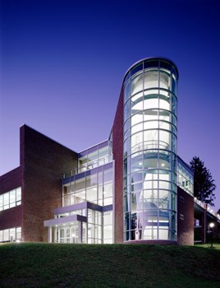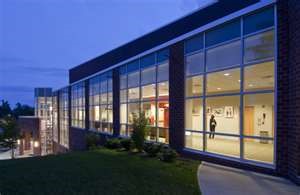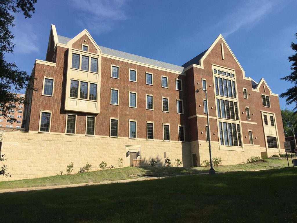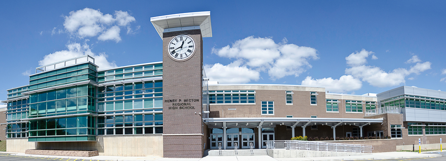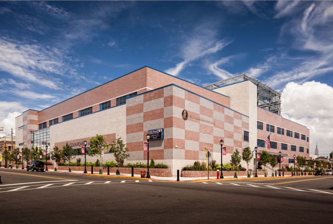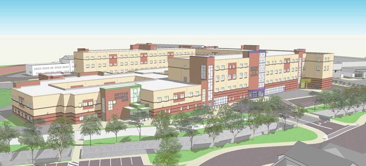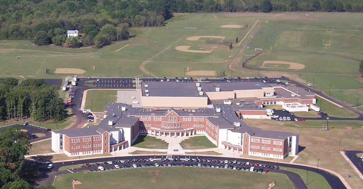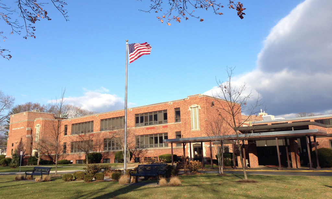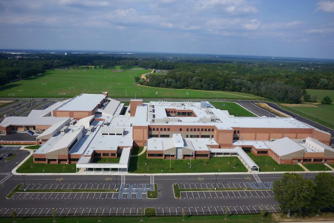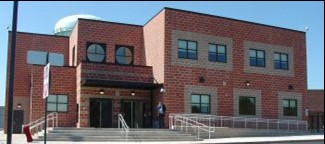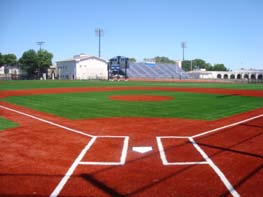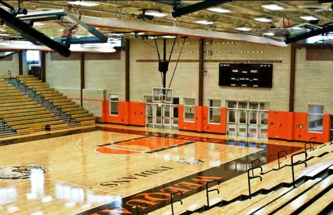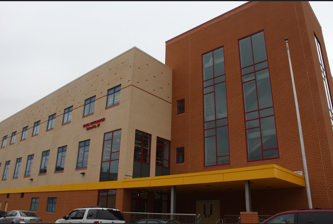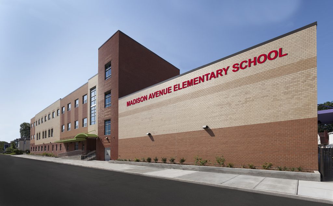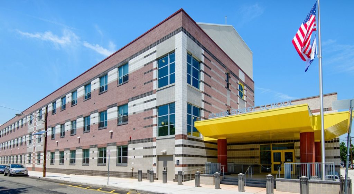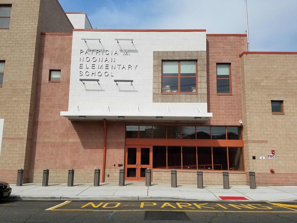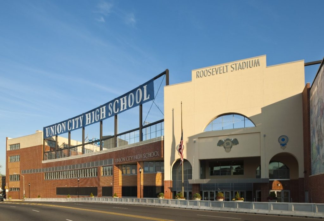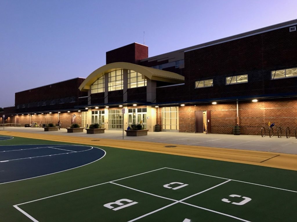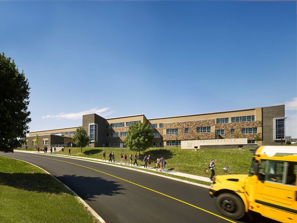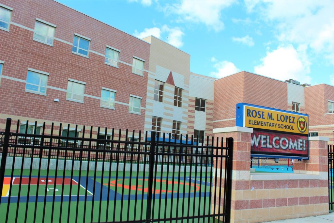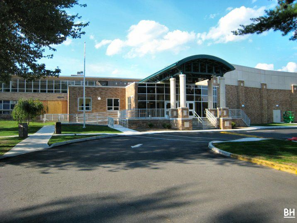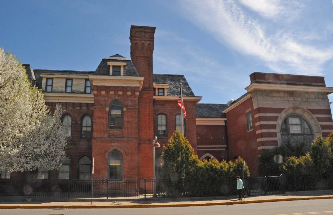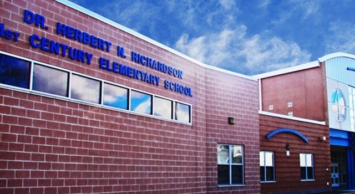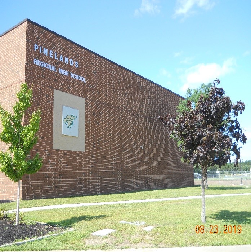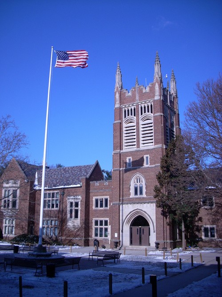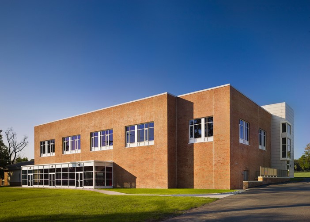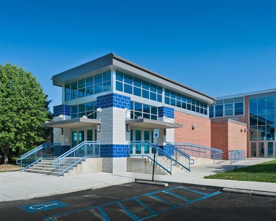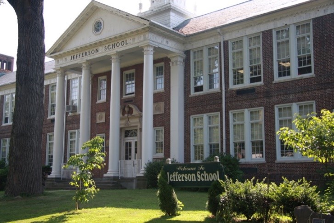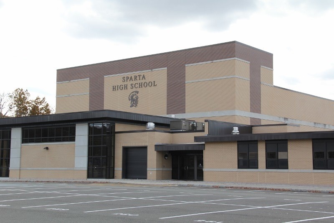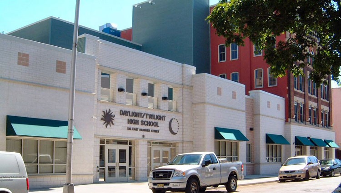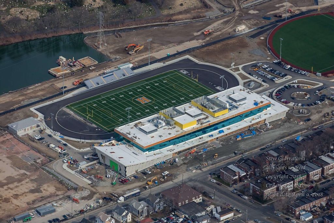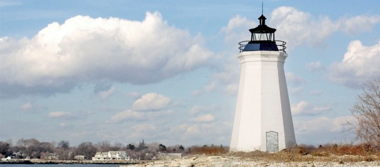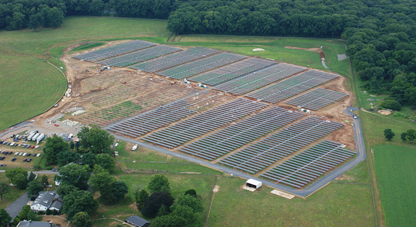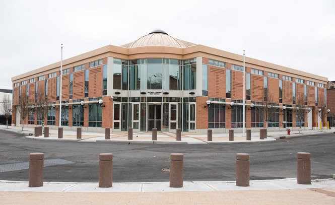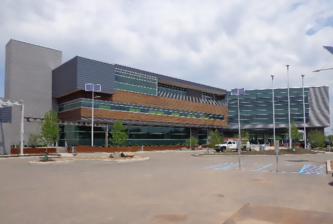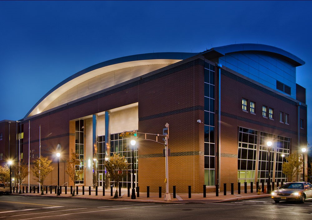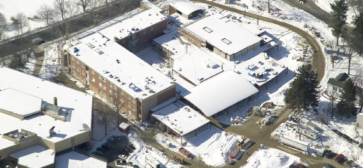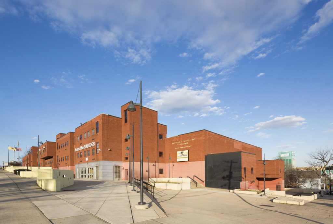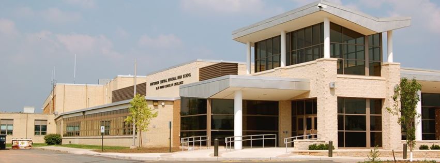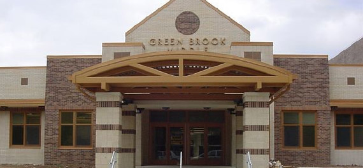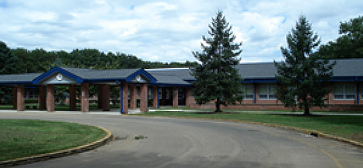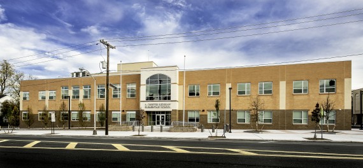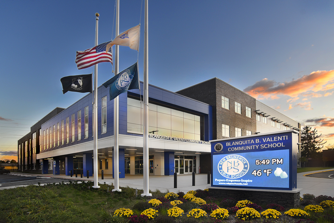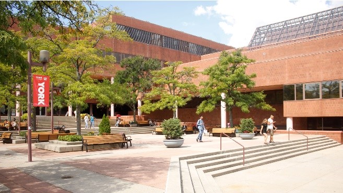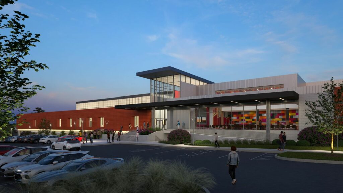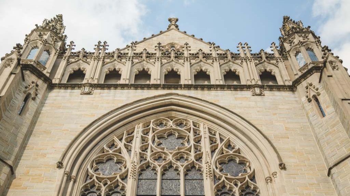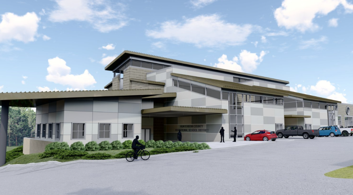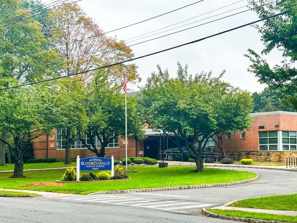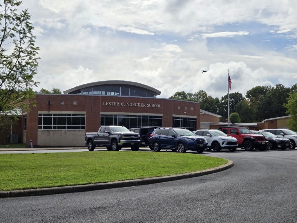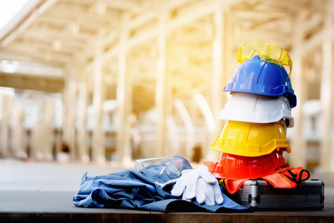The Center for Lifelong Learning
Parlin, NJ
Academic, LEED/ Sustainable
Client: Middlesex Regional Educational Services Commission
Project: The Center for Lifelong Learning
Epic’s Role: Construction Manager as Agent
Construction Costs: $28 Million
The Center for Lifelong Learning is an 89,000 sf special education school located in Parlin, New Jersey. Epic Management, Inc. worked as the construction manager/ agent for this project which opened on time for the fall 2009 school semester. It is a high performance school serving up to 175 students ages 3 to 21 years old who have autism and other developmental disabilities. The facility combines both an emphasis on energy performance and an inclusive design that enables and empowers students with special educational needs to participate fully in life at school and in the wider community. Epic worked with USA Architects who designed the facility to protect occupant health, provide a productive learning environment, connect students to the natural world, increase average daily attendance, reduce operating costs, improve teacher satisfaction and retentions, and reduce overall impact to the environment.
Planning and designing accommodations for students with special educational needs allowed for a unique opportunity to transform this school and provide innovative learning environments that support and inspire students to achieve. The building was designed to arrange 24 classrooms into four separate ‘PODS’, each with its own entrance. Each POD includes six classrooms, resource areas and small rooms for one-to-one work with staff. The six classrooms are grouped around a top-lit common space thus forming close knit communities. These communities are linked by a corridor which loops around a sensory garden and green house. Colors, chosen to resemble the colors of the rainbow, are used to distinguish the different PODS and age groups. The community center, which is available to the community during non-school hours, includes a hydrotherapy pool, a competition lap pool, gymnasium, fitness center, locker rooms, a media center and dining facilities. These spaces are grouped together to support extended school and community use. The building has two main entrances; (1) for community uses after school hours and (2) for the school facility.
The Center for Lifelong Learning has many high performing ‘green’ features. Its performance creates a healthy and productive learning environment, while saving the school operational dollars. To encourage alternative transportation, the school provides bike racks and showers and preferred parking spaces for carpool vehicles. All roofing materials and site paving are light colored, reducing the project’s contribution to the urban heat-island effect.
The building is located on a 28-acre site landscaped with vegetation that is native to the terrain and needs no irrigation. A retention basin is used to manage stormwater runoff to prevent flooding and downstream erosion, and improve water quality in an adjacent river, stream or lake. A system is in place that collects rainwater from various roofs, and gravity feeds it into a 33,000 gallon underground tank that is used for landscape irrigation for the sensory garden and is used to refill both swimming pools that loses 14,000 gallons of water (combined) from evaporation and splash-out. The pools use harvested rainwater that is treated instead of potable water which helps ease the strain on municipal water systems. Dual-flush toilet valves, low-flow faucets, and waterless urinals are just some of the way water usage was minimized.
100% of all wood timber trusses used in the natatorium (above) are sustainably harvested as approved by the Forest Stewardship Council. Superior indoor air quality results from the use of low emission paints and materials and increased ventilation systems. The school features energy efficient lighting to save energy and enhance learning conditions; ventilation systems provide constant supply of fresh air to increase productivity and keep students alert; and clerestory windows allow daylight to stream in, reducing energy costs. The facility was built with an emphasis on both local and recycled materials. During construction, more than 75% of all waste was diverted from landfills by recycling. When the school is in operation a comprehensive recycling program manages the building’s waste paper, metals and plastics. To provide an opportunity to involve students in recycling efforts, a student recycling team transports materials from small collections bins to a central collection point.
Related Projects
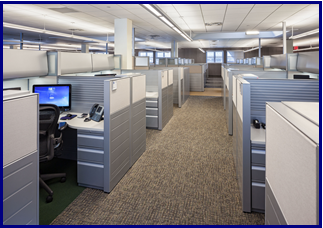
City University of New York, Kingsborough Community College – Renovation of Building T-1
Brooklyn, NY
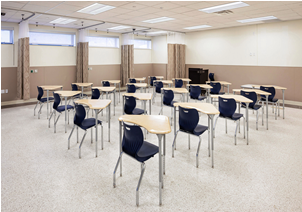
City University of New York, Kingsborough Community College – Renovation of Building T-2
Brooklyn, NY
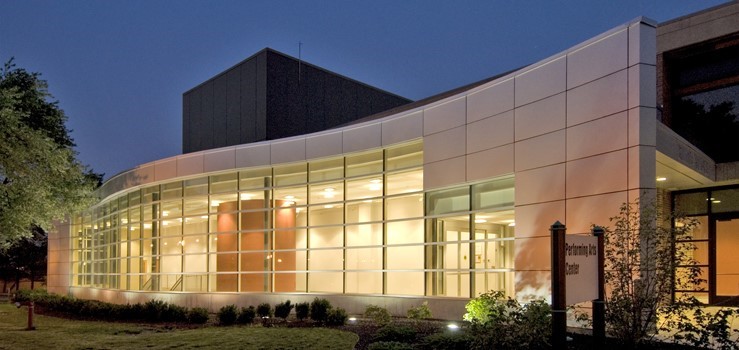
Middlesex County Community College Performing Arts Addition / Student Center Renovations
Edison, NJ
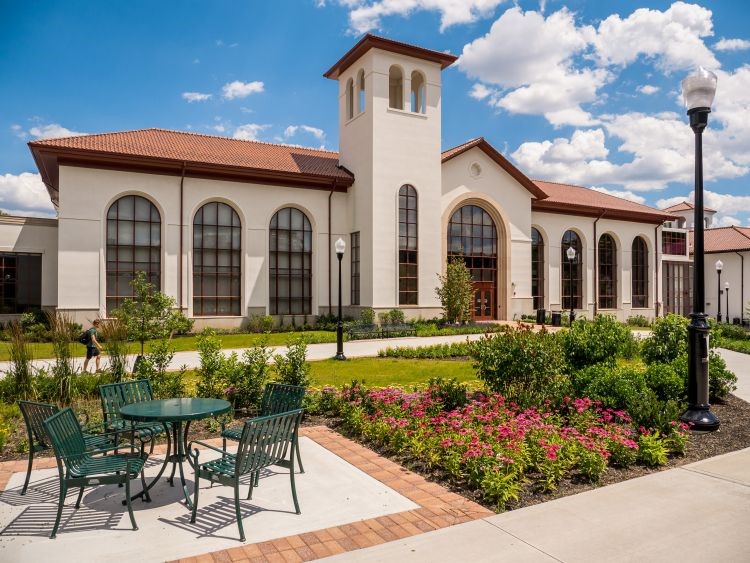
Montclair State University – School of Communication Media Building & Life Hall
Montclair, NJ
Learn More about Epic
We’re relentless in providing quality service to our customers.
Epic Management, Inc. has been an integral participant in thousands of projects since 1971. We look forward to bringing our hands on, roll-up-our sleeves work ethic to your next opportunity. Contact us today to get started.
Send us a Message
Copyright © 2020 Epic Management, Inc. All Rights Reserved. Sitemap | Privacy Policy
