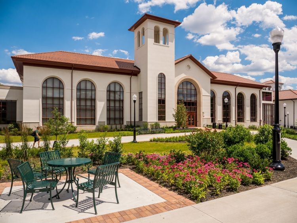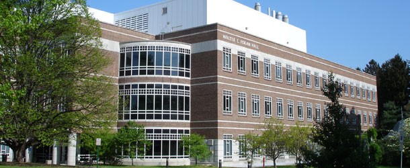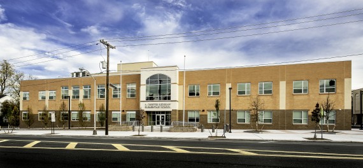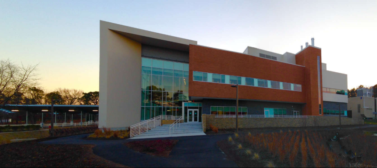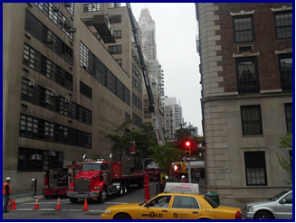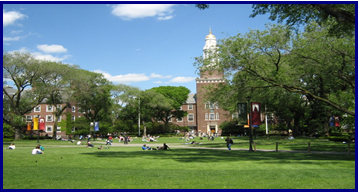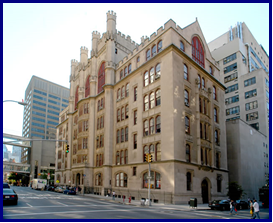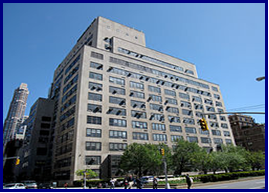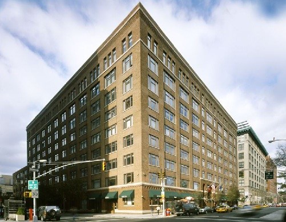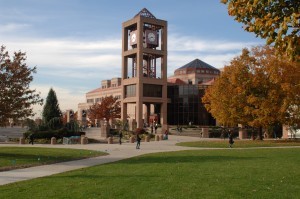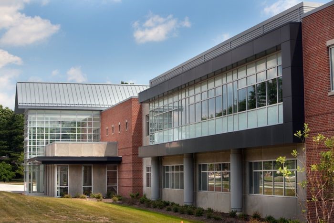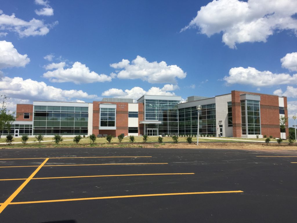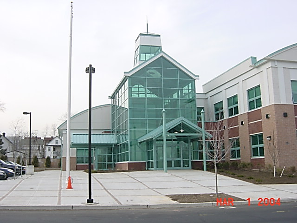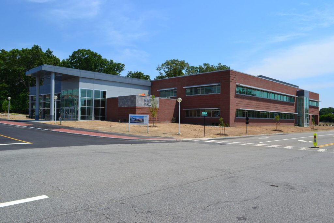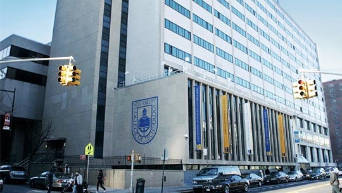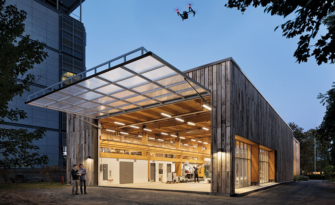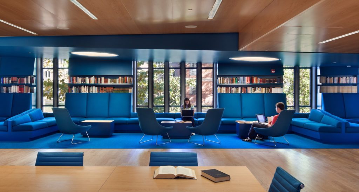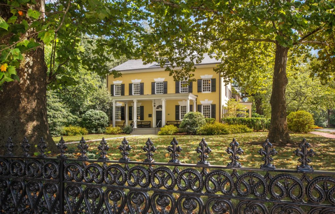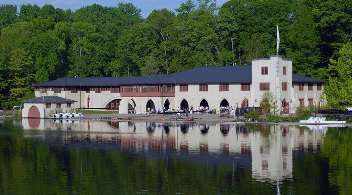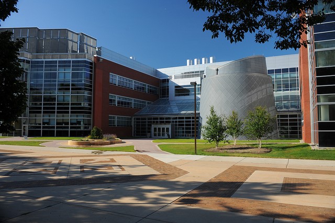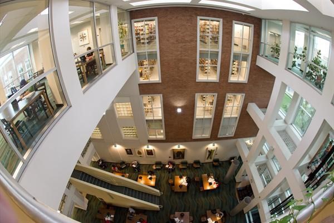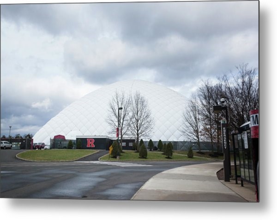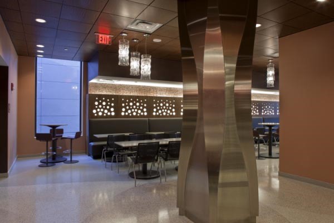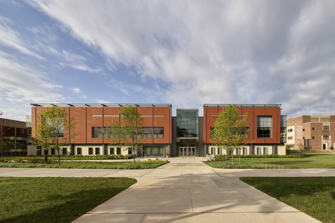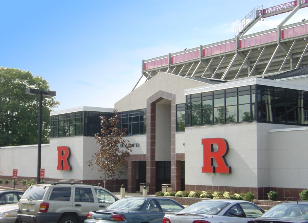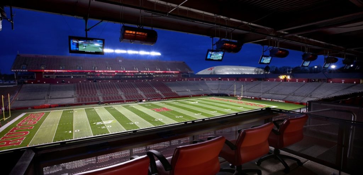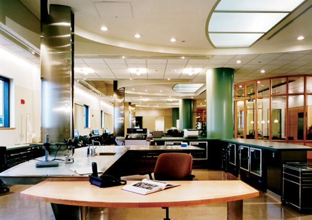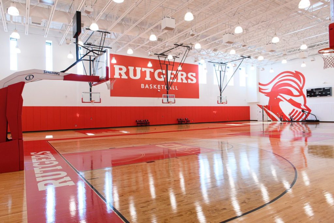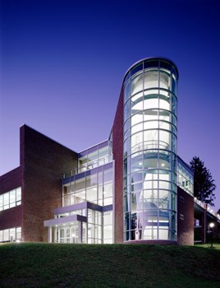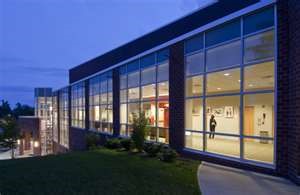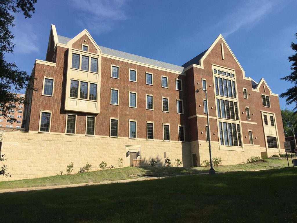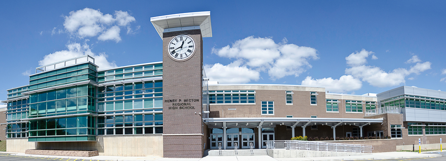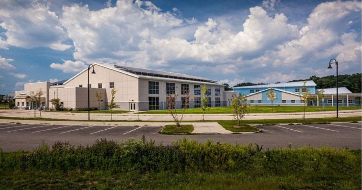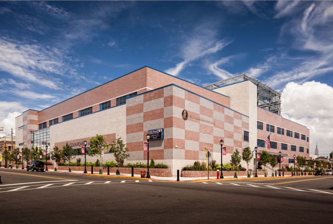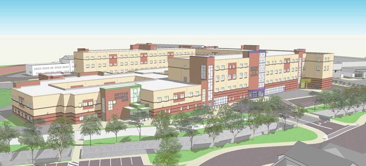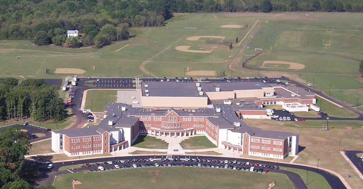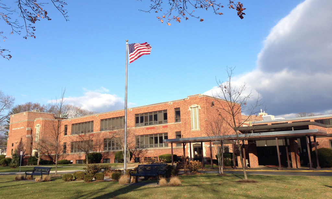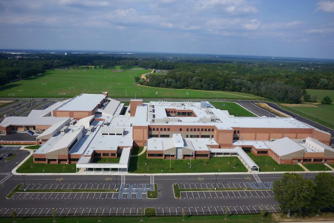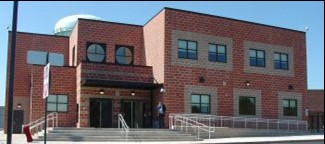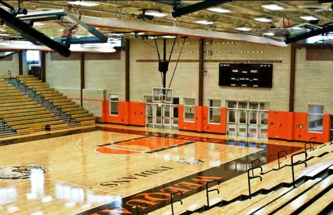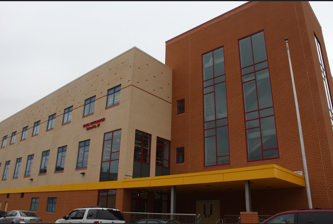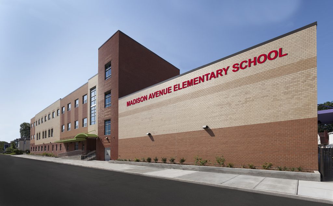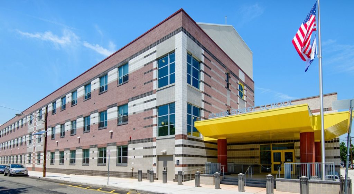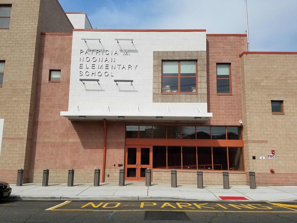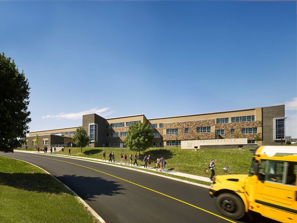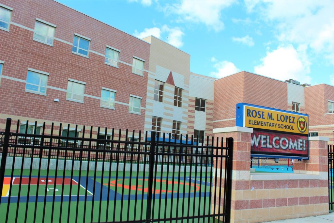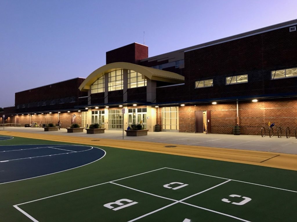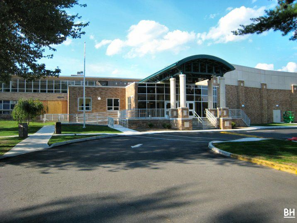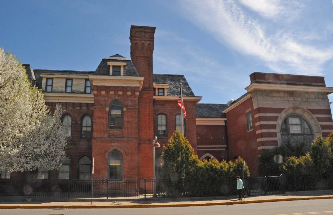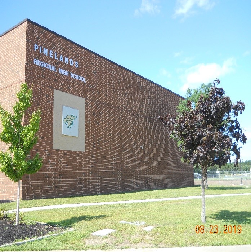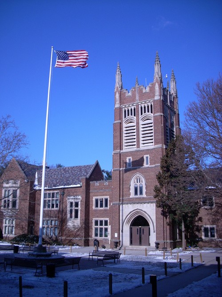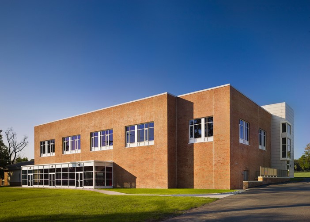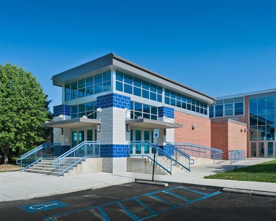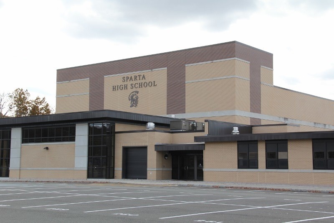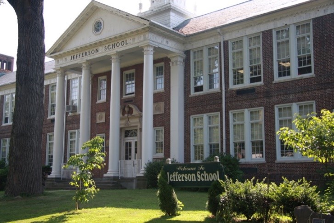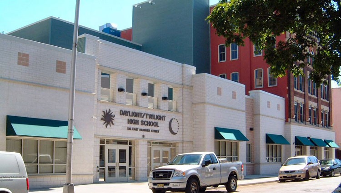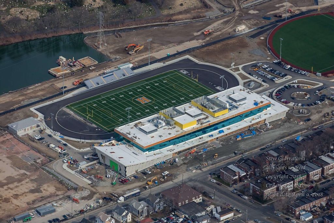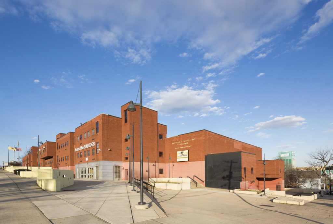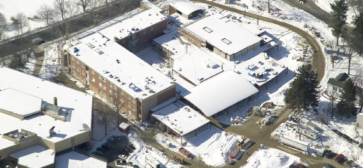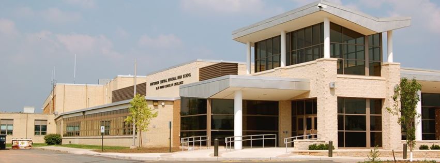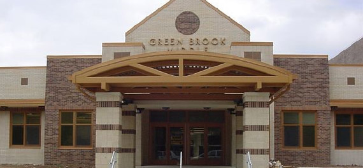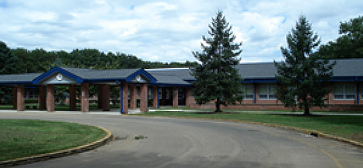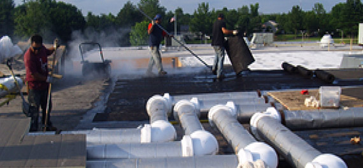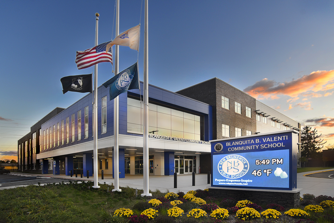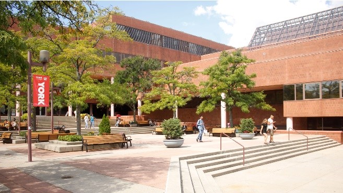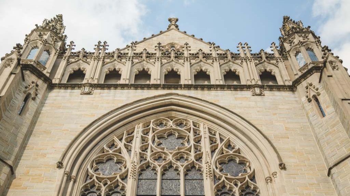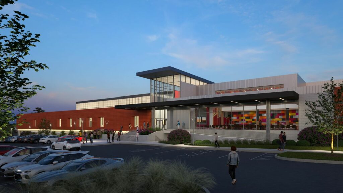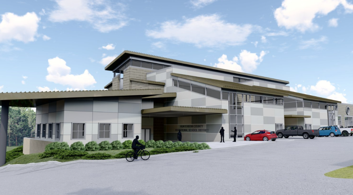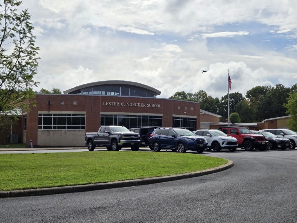Cranford Board of Education
Academic
Owner: Cranford Board of Education
Project: Additions & Alterations at 4 District Schools
Location: Cranford, NJ
Architect: LAN Associates
Value: $20.2 million
Epic is serving as Construction Manager/ Advisor for this $20.2 million additions and alterations program at Bloomingdale Avenue Elementary School, Brookside Place Elementary School, Hillside Avenue School and Walnut Avenue School in Cranford, NJ. Scope of work is as follows:
Bloomingdale Avenue Elementary School: New 4 classroom Kindergarten addition with private bathrooms for each classroom, new gang bathrooms for the student population, new closets for electrical and fire alarm equipment, and new corridors and egress points for general circulation. Within the existing school, two former classrooms will be renovated to provide a new media center and a new music room. Former programmatic spaces will be removed/renovated to allow for a connection into the new addition. Renovations at the existing multi-purpose room will also include replacement of an existing window system and new HVAC.
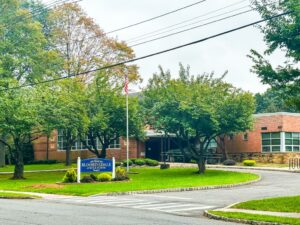
Brookside Place Elementary School: New 4 classroom Kindergarten addition with private bathrooms for each classroom, new gang bathrooms for student population, new closets for electrical and fire alarm equipment and new corridors and egress points for general circulation. Within the existing school, two former classrooms will be renovated to provide a new media center and a new music room. Former programmatic spaces will be removed/renovated to allow for a connection into the new addition. Renovations at the existing multi-purpose room will also include replacement of an existing window system and new HVAC.
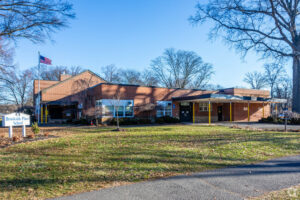
Hillside Avenue School: New 4 classroom Kindergarten addition with private bathrooms for each classroom, new closets for electrical and fire alarm equipment, and new corridors and egress points for general circulation. Within the existing school, the former culinary arts classroom will have some renovation work including saw cut of floor slab for connections into the existing sanitary line and also conversion into (2) SGl’s including new lighting, HVAC, and finishes.

Walnut Avenue Elementary School: New 4 classroom Kindergarten addition with private bathrooms for each classroom, new gang bathrooms for the student population, new closets for electrical and fire alarm equipment, and new corridors and egress points for general circulation. Within the existing school, two former classrooms will be renovated to provide a new media center and a new music room. Former programmatic spaces will be removed/renovated to allow for a connection into the new addition. Renovations at the existing multi-purpose room will also include replacement of an existing window system and new HVAC.
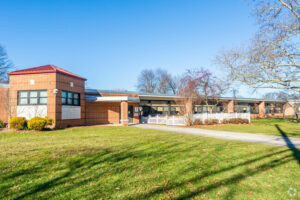
Related Projects

City University of New York, Kingsborough Community College – Renovation of Building T-1
Brooklyn, NY
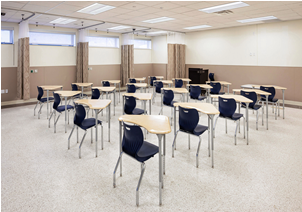
City University of New York, Kingsborough Community College – Renovation of Building T-2
Brooklyn, NY
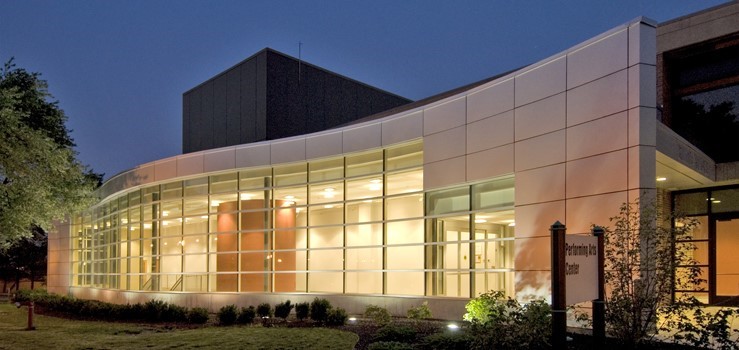
Middlesex County Community College Performing Arts Addition / Student Center Renovations
Edison, NJ
